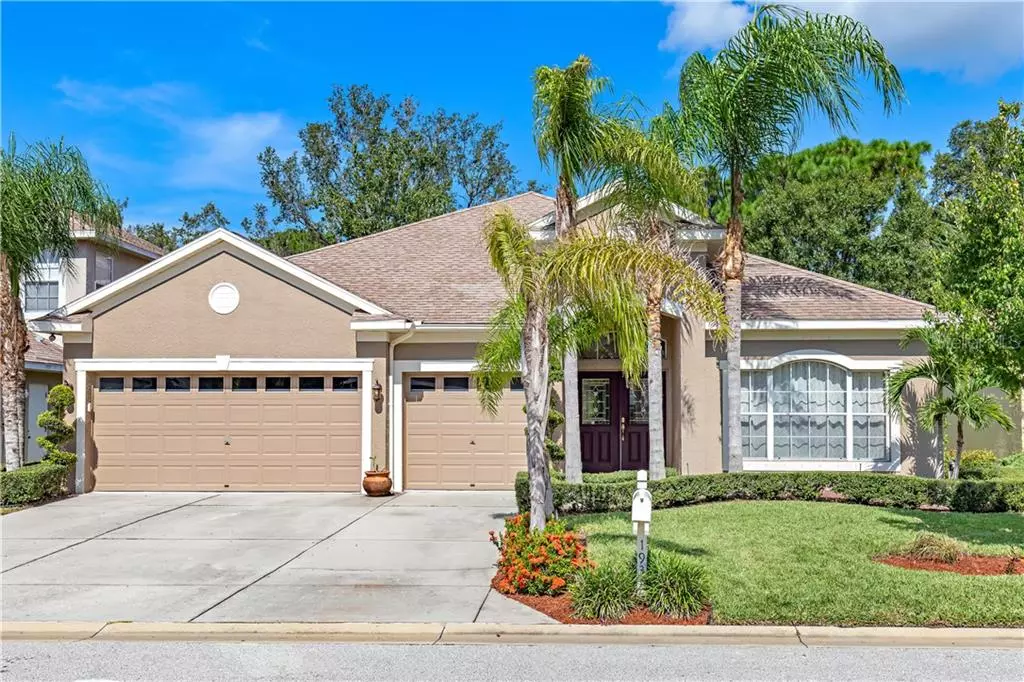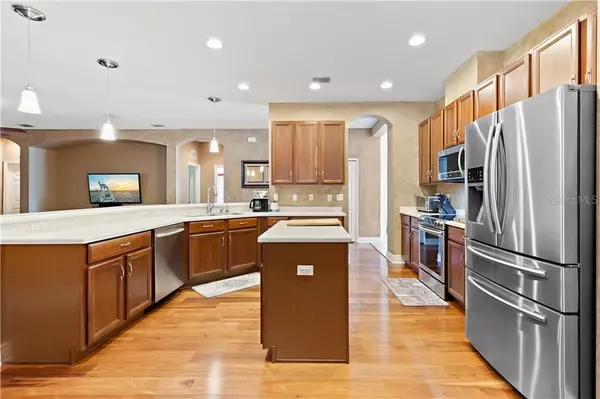$360,000
$369,000
2.4%For more information regarding the value of a property, please contact us for a free consultation.
4 Beds
3 Baths
3,018 SqFt
SOLD DATE : 10/07/2019
Key Details
Sold Price $360,000
Property Type Single Family Home
Sub Type Single Family Residence
Listing Status Sold
Purchase Type For Sale
Square Footage 3,018 sqft
Price per Sqft $119
Subdivision Key Vista Prcl 18
MLS Listing ID U8053402
Sold Date 10/07/19
Bedrooms 4
Full Baths 3
Construction Status Appraisal,Inspections
HOA Fees $120/mo
HOA Y/N Yes
Year Built 2004
Annual Tax Amount $3,399
Lot Size 7,405 Sqft
Acres 0.17
Property Description
Welcome home! This beautiful, move-in ready home is in the highly sought after Hidden Key neighborhood of Key Vista. Located in a secluded subdivision with no thru traffic, home is very private with no rear neighbors and a beautiful setting not found in many gated communities. With 4 bedrooms, 3 bathrooms, + upstairs bonus/media room with built in shelving, 3-car garage and 3,018 square feet, Buyers will fall in love with this upgraded and custom home. The kitchen is LARGE & OPEN-CONCEPT, with 42” kitchen cabinets, solid surface countertops, BRAND NEW APPLIANCE PACKAGE, and a separate eating area. The ENGINEERED HARDWOOD FLOORING, upgraded baseboards, volume Spanish lace ceilings, and CROWN MOULDING are just a few of the details that flow through the home and will catch your Buyer's attention. Large indoor laundry room w/ Sink has built in cabinets to organize all of the odds and ends. 2 NEW AC SySTEMS (2018). Outside, the house has been freshly painted, and the entire property is beautifully landscaped. The REAR VIEW IS WOODED & PRIVATE, and includes a swing set and treehouse. The amazing CUSTOM BUILT PERGOLA is wired for electric, sound, cable and lighting. Community has parks, community pool and fitness center, beautiful clubhouse, and loads of recreational activities. There is even an RV / boat parking lot available for community residents. Close to trails, parks, and recreation and just minutes to the Gulf of Mexico, this house has it all! Make an appt, today!
Location
State FL
County Pasco
Community Key Vista Prcl 18
Zoning MPUD
Rooms
Other Rooms Attic, Bonus Room, Breakfast Room Separate, Family Room, Inside Utility, Loft
Interior
Interior Features Ceiling Fans(s), Crown Molding, High Ceilings, Open Floorplan, Pest Guard System, Solid Surface Counters, Thermostat, Tray Ceiling(s), Walk-In Closet(s), Window Treatments
Heating Electric, Heat Pump
Cooling Central Air
Flooring Carpet, Tile, Wood
Fireplace false
Appliance Dishwasher, Disposal, Microwave, Range, Refrigerator
Laundry Inside, Laundry Room
Exterior
Exterior Feature Irrigation System, Lighting, Other, Rain Gutters, Sliding Doors
Garage Spaces 3.0
Community Features Fitness Center, Gated, Park, Playground, Pool
Utilities Available Cable Connected, Electricity Connected, Sewer Connected, Street Lights
Waterfront false
Roof Type Shingle
Porch Other, Patio, Rear Porch, Screened
Attached Garage true
Garage true
Private Pool No
Building
Story 2
Entry Level Two
Foundation Slab
Lot Size Range Up to 10,889 Sq. Ft.
Sewer Public Sewer
Water Public
Structure Type Block,Wood Frame
New Construction false
Construction Status Appraisal,Inspections
Schools
Elementary Schools Gulf Trace Elementary
Middle Schools Paul R. Smith Middle-Po
High Schools Anclote High-Po
Others
Pets Allowed Yes
HOA Fee Include Cable TV,Pool,Escrow Reserves Fund,Internet,Maintenance Grounds,Management,Pool,Recreational Facilities
Senior Community No
Pet Size Large (61-100 Lbs.)
Ownership Fee Simple
Monthly Total Fees $120
Acceptable Financing Cash, Conventional, VA Loan
Membership Fee Required Required
Listing Terms Cash, Conventional, VA Loan
Num of Pet 2
Special Listing Condition None
Read Less Info
Want to know what your home might be worth? Contact us for a FREE valuation!

Our team is ready to help you sell your home for the highest possible price ASAP

© 2024 My Florida Regional MLS DBA Stellar MLS. All Rights Reserved.
Bought with REK REALTY

Find out why customers are choosing LPT Realty to meet their real estate needs






