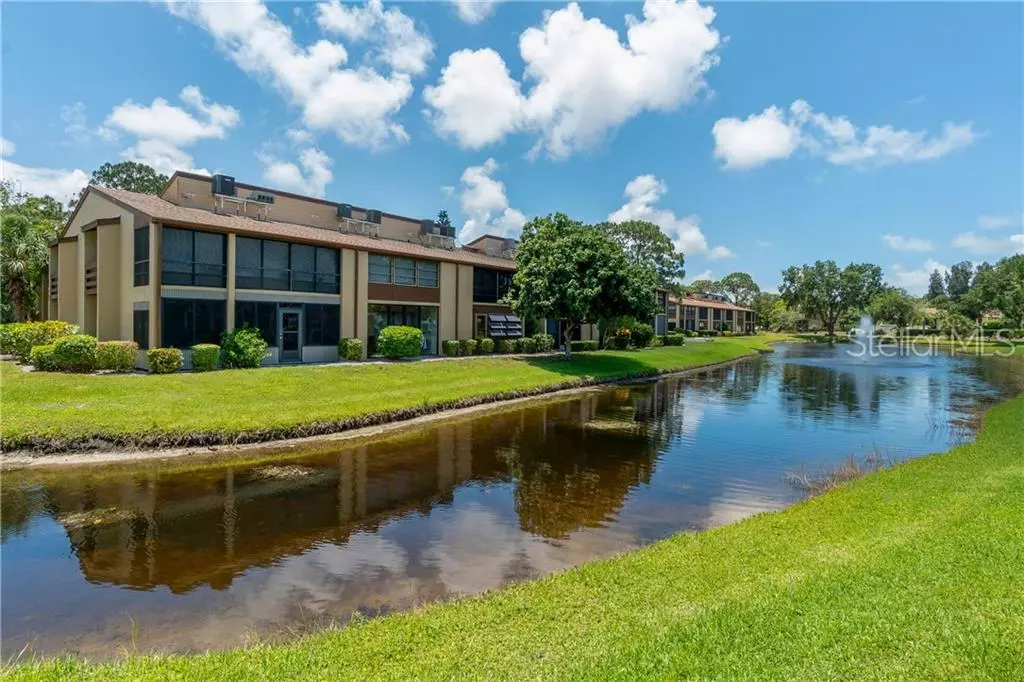$85,000
$78,900
7.7%For more information regarding the value of a property, please contact us for a free consultation.
1 Bed
2 Baths
647 SqFt
SOLD DATE : 07/03/2019
Key Details
Sold Price $85,000
Property Type Condo
Sub Type Condominium
Listing Status Sold
Purchase Type For Sale
Square Footage 647 sqft
Price per Sqft $131
Subdivision Quails Run I
MLS Listing ID D6107150
Sold Date 07/03/19
Bedrooms 1
Full Baths 1
Half Baths 1
Construction Status Inspections
HOA Fees $325/mo
HOA Y/N Yes
Year Built 1980
Annual Tax Amount $1,114
Property Description
Multiple offers. Highest and best by June 14th, at 2:00pm. Peaceful lake view from ground floor condo**Ready to escape from the cold and start enjoying the warm Florida winters? You will love living in the Quiet 55+ Community of Quails Run! Bring your suitcase and start planning your activities as this unit is ready for you! New flooring wood plank look vinyl throughout living spaces and carpet in master bedroom. You will be surprised at the amount of closets and storage. Wake up and enjoy your morning coffee on front porch or in Florida Room while listening and watching nature interact. Community of Quails Run offers something for everyone with the heated swimming pool, shuffle board court, clubhouse and is perfect for riding your bike! Enjoy living close to shopping, restaurants and Historic Dearborn Street where you can visit the weekly farmer's market or attend the monthly Antique Car show. Don't forget you are minutes away from Manasota Key and our Spectacular Beaches!! Enjoy your Sunny winters in Englewood!!
Location
State FL
County Sarasota
Community Quails Run I
Zoning RMF2
Rooms
Other Rooms Florida Room
Interior
Interior Features Ceiling Fans(s), Open Floorplan, Thermostat
Heating Central, Electric
Cooling Central Air, Humidity Control
Flooring Carpet, Vinyl
Furnishings Partially
Fireplace false
Appliance Electric Water Heater, Range, Range Hood, Refrigerator
Laundry Other
Exterior
Exterior Feature Irrigation System, Lighting, Rain Gutters, Sliding Doors, Storage
Garage Off Street, Reserved
Community Features Buyer Approval Required, Deed Restrictions, No Truck/RV/Motorcycle Parking, Pool
Utilities Available BB/HS Internet Available, Cable Connected, Electricity Connected, Public, Sewer Connected, Street Lights
Amenities Available Cable TV, Clubhouse, Laundry, Maintenance, Pool, Recreation Facilities, Shuffleboard Court, Storage
Waterfront true
Waterfront Description Pond
View Y/N 1
View Water
Roof Type Shingle
Porch Covered, Enclosed, Front Porch
Attached Garage false
Garage false
Private Pool No
Building
Lot Description Paved, Private
Story 2
Entry Level One
Foundation Slab
Lot Size Range 10 to less than 20
Sewer Public Sewer
Water Public
Architectural Style Florida
Structure Type Block,Stucco
New Construction false
Construction Status Inspections
Schools
Elementary Schools Englewood Elementary
Middle Schools L.A. Ainger Middle
High Schools Lemon Bay High
Others
Pets Allowed Yes
HOA Fee Include Cable TV,Pool,Escrow Reserves Fund,Insurance,Maintenance Structure,Maintenance Grounds,Management,Pool,Private Road,Recreational Facilities,Sewer,Water
Senior Community Yes
Pet Size Small (16-35 Lbs.)
Ownership Fee Simple
Monthly Total Fees $325
Acceptable Financing Cash
Membership Fee Required Required
Listing Terms Cash
Num of Pet 2
Special Listing Condition None
Read Less Info
Want to know what your home might be worth? Contact us for a FREE valuation!

Our team is ready to help you sell your home for the highest possible price ASAP

© 2024 My Florida Regional MLS DBA Stellar MLS. All Rights Reserved.
Bought with LASBURY-TRACY REALTY INC.

Find out why customers are choosing LPT Realty to meet their real estate needs






