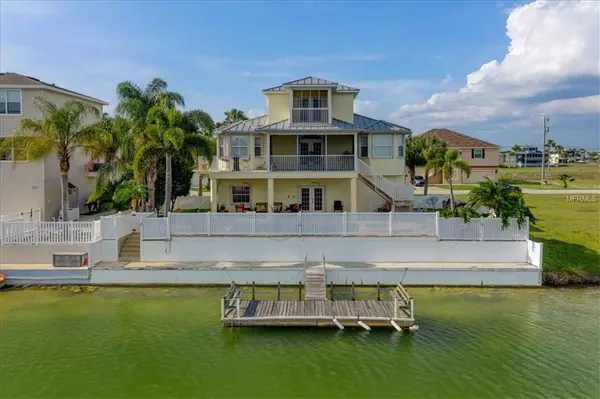$405,000
$425,000
4.7%For more information regarding the value of a property, please contact us for a free consultation.
4 Beds
4 Baths
1,894 SqFt
SOLD DATE : 07/31/2019
Key Details
Sold Price $405,000
Property Type Single Family Home
Sub Type Single Family Residence
Listing Status Sold
Purchase Type For Sale
Square Footage 1,894 sqft
Price per Sqft $213
Subdivision Hernando Beach
MLS Listing ID W7812503
Sold Date 07/31/19
Bedrooms 4
Full Baths 3
Half Baths 1
Construction Status No Contingency
HOA Fees $19/ann
HOA Y/N Yes
Year Built 2006
Annual Tax Amount $3,911
Lot Size 7,405 Sqft
Acres 0.17
Lot Dimensions 75x100
Property Description
Absolutely Beautiful 4 Bedroom/3 Bath Waterfront Home with Indirect Access to the Gulf of Mexico. Located in Hernando Beach South where Deed Restrictions maintain the pristine appearance of the Community. Annual HOA fee is less than $235. This lovely home features Hard Wood Floors, Granite Counters, Wood Cabinetry, an Elevator and an In-ground Heated Pool. Impeccably maintained and Move-In Ready. Retire to your private Master Suite on the 3rd level and relax while sipping a glass of wine in the jetted tub or watch the sunset from your private Balcony. Entertain Guests in the Lower Level Bonus Room or go for a midnight swim. You might also enjoy soaking in the Hot Tub. Access to the Gulf is thru the Community Boat Lift. Zone AE. Watch the Virtual Tour and then call for personal viewing. Room Dims are approximate.
Location
State FL
County Hernando
Community Hernando Beach
Zoning R1B
Rooms
Other Rooms Bonus Room, Inside Utility
Interior
Interior Features Ceiling Fans(s), Crown Molding, Elevator, Open Floorplan, Solid Wood Cabinets, Split Bedroom, Stone Counters, Vaulted Ceiling(s), Walk-In Closet(s), Window Treatments
Heating Central, Electric
Cooling Central Air
Flooring Ceramic Tile, Wood
Furnishings Unfurnished
Fireplace false
Appliance Dishwasher, Disposal, Electric Water Heater, Microwave, Range, Refrigerator
Laundry Laundry Room
Exterior
Exterior Feature Fence, Hurricane Shutters, Lighting, Rain Gutters
Garage Driveway, Garage Door Opener, Oversized, Split Garage
Garage Spaces 2.0
Pool Gunite, Heated, In Ground
Community Features Deed Restrictions, Fishing, No Truck/RV/Motorcycle Parking, Park, Playground, Water Access, Waterfront
Utilities Available BB/HS Internet Available, Cable Connected, Electricity Connected, Public, Sewer Connected, Water Available
Amenities Available Boat Slip, Fence Restrictions
Waterfront true
Waterfront Description Canal - Brackish
View Y/N 1
Water Access 1
Water Access Desc Canal - Brackish,Gulf/Ocean
View Pool, Water
Roof Type Metal
Porch Covered, Front Porch, Patio, Rear Porch, Screened
Attached Garage true
Garage true
Private Pool Yes
Building
Lot Description FloodZone, In County, Street Dead-End, Paved
Entry Level Three Or More
Foundation Stilt/On Piling
Lot Size Range Up to 10,889 Sq. Ft.
Sewer Public Sewer
Water Public
Architectural Style Contemporary
Structure Type Vinyl Siding,Wood Frame
New Construction false
Construction Status No Contingency
Others
Pets Allowed Yes
HOA Fee Include Common Area Taxes
Senior Community No
Ownership Fee Simple
Monthly Total Fees $19
Acceptable Financing Cash, Conventional, Trade, FHA, VA Loan
Membership Fee Required Required
Listing Terms Cash, Conventional, Trade, FHA, VA Loan
Special Listing Condition None
Read Less Info
Want to know what your home might be worth? Contact us for a FREE valuation!

Our team is ready to help you sell your home for the highest possible price ASAP

© 2024 My Florida Regional MLS DBA Stellar MLS. All Rights Reserved.
Bought with KELLER WILLIAMS RLTY ELITE PAR

Find out why customers are choosing LPT Realty to meet their real estate needs






