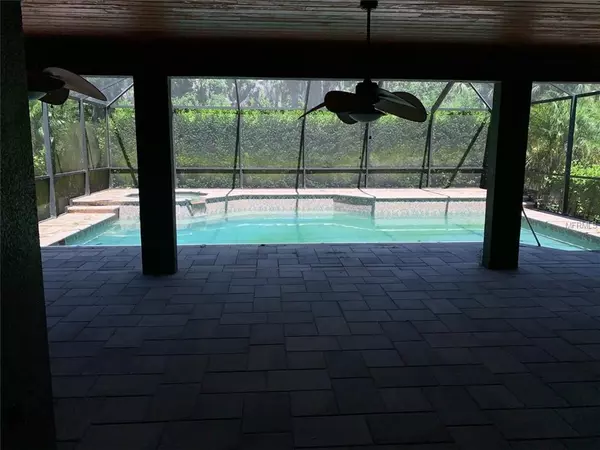$360,500
$299,900
20.2%For more information regarding the value of a property, please contact us for a free consultation.
5 Beds
3 Baths
3,196 SqFt
SOLD DATE : 06/13/2019
Key Details
Sold Price $360,500
Property Type Single Family Home
Sub Type Single Family Residence
Listing Status Sold
Purchase Type For Sale
Square Footage 3,196 sqft
Price per Sqft $112
Subdivision Creekside Preserve Ii
MLS Listing ID U8043197
Sold Date 06/13/19
Bedrooms 5
Full Baths 3
Construction Status Financing
HOA Fees $78/qua
HOA Y/N Yes
Year Built 2011
Annual Tax Amount $3,472
Lot Size 8,712 Sqft
Acres 0.2
Property Description
A place to call home, a place to get away at the end of a busy day! Creekside Preserve is hidden away in a beautiful wooded area of Parrish. This location gets you away but still close all amenities of Tamp/St Pete/Lakewood Ranch and especially the Gulf Beaches! There are 4 bedrooms, 3 baths and a 2 car garage for starters at this home. The 2 story home is beautifully done with wood like ceramic tile, open floor plan. MI Homes did a great job on this one. There is an extra living space upstairs as well. The backyard is where you will want to spend most your time. Entertain family and friends with the beautiful caged pool and spillover spa. Plenty of room for dining under the covered patio area. Creekside Preserve is a gated community with a playground and basketball courts for enjoying with family. This property may qualify for Seller Financing (Vendee). Highest and Bewst due on 4/29/19 by Noon.
Location
State FL
County Manatee
Community Creekside Preserve Ii
Zoning PDR
Direction E
Interior
Interior Features Ceiling Fans(s), Walk-In Closet(s)
Heating Central
Cooling Central Air
Flooring Carpet, Ceramic Tile
Fireplace false
Appliance Dishwasher, Range, Range Hood, Refrigerator
Laundry Inside, Laundry Room
Exterior
Exterior Feature Fence
Garage Spaces 2.0
Pool In Ground
Community Features Deed Restrictions, Gated, Playground
Utilities Available Cable Available, Electricity Connected, Public
Amenities Available Basketball Court, Gated, Playground
View Pool
Roof Type Shingle
Porch Covered, Rear Porch
Attached Garage true
Garage true
Private Pool Yes
Building
Entry Level Two
Foundation Slab
Lot Size Range Up to 10,889 Sq. Ft.
Sewer Public Sewer
Water Public
Architectural Style Traditional
Structure Type Stucco
New Construction false
Construction Status Financing
Others
Pets Allowed Yes
HOA Fee Include Private Road,Recreational Facilities,Security
Senior Community No
Ownership Fee Simple
Monthly Total Fees $78
Acceptable Financing Cash, Conventional, FHA, VA Loan
Membership Fee Required Required
Listing Terms Cash, Conventional, FHA, VA Loan
Num of Pet 3
Special Listing Condition Real Estate Owned
Read Less Info
Want to know what your home might be worth? Contact us for a FREE valuation!

Our team is ready to help you sell your home for the highest possible price ASAP

© 2024 My Florida Regional MLS DBA Stellar MLS. All Rights Reserved.
Bought with COLDWELL BANKER RESIDENTIAL R.

Find out why customers are choosing LPT Realty to meet their real estate needs






