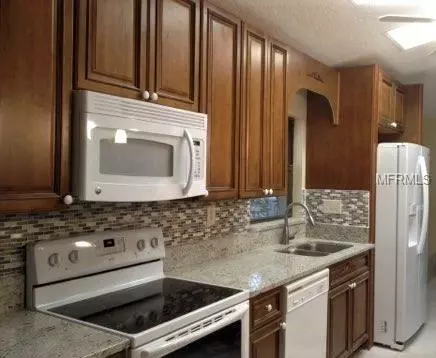$257,500
$270,000
4.6%For more information regarding the value of a property, please contact us for a free consultation.
3 Beds
2 Baths
1,574 SqFt
SOLD DATE : 03/27/2019
Key Details
Sold Price $257,500
Property Type Single Family Home
Sub Type Single Family Residence
Listing Status Sold
Purchase Type For Sale
Square Footage 1,574 sqft
Price per Sqft $163
Subdivision Country Club Village Unit 2
MLS Listing ID O5765109
Sold Date 03/27/19
Bedrooms 3
Full Baths 2
Construction Status Inspections
HOA Fees $45
HOA Y/N Yes
Year Built 1981
Annual Tax Amount $3,729
Lot Size 3,920 Sqft
Acres 0.09
Property Description
$50k+ in RENOVATIONS in 2012 INCLUDE-->Removed 3 walls to open up Living and Dining rooms to Kitchen; All NEW KITCHEN = Upgraded Real Wood Cabs w Ceramic Knobs/Granite Counters/Tile Backsplash/Island/Built-in Desk/Garden Window. New sealed PORCELAIN FLOORS & Baseboards throughout; FIREPLACE w/ Granite Mantel/Marble/Glass Façade; new Neutral Paint throughout including pool/spa areas; new Appliances including LG W/D. MASTER BATH= Retiled Shower; New Granite top/Mirror/Sink/Faucet/Lighting/Heat Lamp. GUEST BATH= New Granite Top/Mirror/Sink/Faucet/Lighting/Heat Lamp. ROOF is *CONCRETE* Tile and should last 100 years--Updates include repaired Liner & Insulation under Tile – See DETAILED LIST OF ALL UPGRADES IN MLS. New enclosed Foyer w/ steel mesh Security Door; New Pool Pump & Rescreened; new Electrical Warning & Grounding System and GFCIs; new Alarm System; new Irrigation System; All Locks Re-Keyed to match. <--END OF 2012 RENOVATIONS/UPGRADES. Built-In Spa in private Atrium sold as-is. Home was intended to be the Sellers’ retirement home and was professionally renovated as such with many upgrades. HOME SHOULD HAVE NO PROBLEM APPRAISING AT LISTED PRICE DUE TO UPGRADES & CONDITION. Tuscawilla’s TROTWOOD PARK has a Playground, Picnicking, Splash Pad, Dock over the Pond, Tennis, Racquetball, Basketball and some League sports. Other close Amenities incl South Seminole Trail, Shopping, Dining, Restaurants, Good Neighborhood Schools and Easy Access to 417.
Location
State FL
County Seminole
Community Country Club Village Unit 2
Zoning PUD
Rooms
Other Rooms Attic, Great Room, Inside Utility
Interior
Interior Features Ceiling Fans(s), Open Floorplan, Solid Wood Cabinets, Split Bedroom, Thermostat, Vaulted Ceiling(s), Walk-In Closet(s)
Heating Central, Electric
Cooling Central Air
Flooring Tile
Fireplaces Type Living Room, Wood Burning
Furnishings Unfurnished
Fireplace true
Appliance Dishwasher, Disposal, Dryer, Electric Water Heater, Exhaust Fan, Ice Maker, Microwave, Range, Refrigerator, Washer
Laundry Inside, Laundry Room
Exterior
Exterior Feature Irrigation System, Rain Gutters, Sliding Doors, Sprinkler Metered
Garage Driveway, Garage Door Opener, Golf Cart Parking
Garage Spaces 2.0
Pool Gunite, In Ground, Screen Enclosure
Community Features Deed Restrictions, Golf Carts OK, Golf
Utilities Available BB/HS Internet Available, Cable Connected, Electricity Connected, Fire Hydrant, Phone Available, Sprinkler Meter, Street Lights
Amenities Available Fence Restrictions
Waterfront false
Roof Type Concrete
Porch Covered, Enclosed, Rear Porch, Screened
Attached Garage true
Garage true
Private Pool Yes
Building
Entry Level One
Foundation Slab
Lot Size Range Up to 10,889 Sq. Ft.
Sewer Public Sewer
Water Public
Architectural Style Contemporary, Spanish/Mediterranean
Structure Type Block,Stucco,Wood Siding
New Construction false
Construction Status Inspections
Schools
Elementary Schools Keeth Elementary
Middle Schools Indian Trails Middle
High Schools Winter Springs High
Others
Pets Allowed Yes
Senior Community No
Ownership Fee Simple
Monthly Total Fees $90
Acceptable Financing Cash, Conventional
Membership Fee Required Required
Listing Terms Cash, Conventional
Special Listing Condition None
Read Less Info
Want to know what your home might be worth? Contact us for a FREE valuation!

Our team is ready to help you sell your home for the highest possible price ASAP

© 2024 My Florida Regional MLS DBA Stellar MLS. All Rights Reserved.
Bought with RE/MAX SELECT

Find out why customers are choosing LPT Realty to meet their real estate needs






