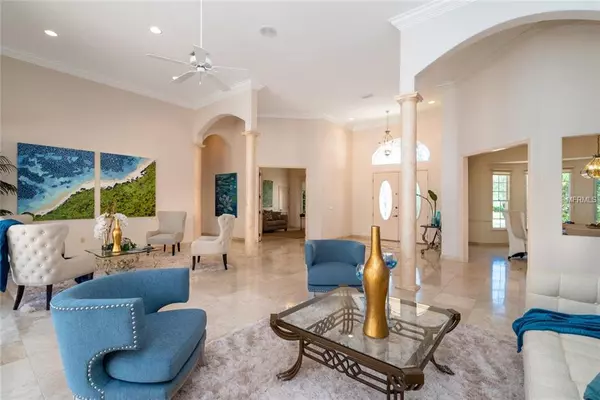$880,000
$895,000
1.7%For more information regarding the value of a property, please contact us for a free consultation.
4 Beds
5 Baths
6,074 SqFt
SOLD DATE : 03/12/2019
Key Details
Sold Price $880,000
Property Type Single Family Home
Sub Type Single Family Residence
Listing Status Sold
Purchase Type For Sale
Square Footage 6,074 sqft
Price per Sqft $144
Subdivision Ashley
MLS Listing ID A4426972
Sold Date 03/12/19
Bedrooms 4
Full Baths 5
Construction Status Inspections
HOA Fees $116/qua
HOA Y/N Yes
Year Built 1995
Annual Tax Amount $757
Lot Size 1.170 Acres
Acres 1.17
Lot Dimensions 378x150x282x174
Property Description
Nestled on over an acre of gorgeous and lush Palm and Oak Florida landscaping, this 6,000+ sqft Family home is instantly impressive. From the 14 foot ceilings that are found throughout the home - every bedroom, grand foyer, kitchen, etc – to the expansive screened lanai with an absolutely gorgeous and calming deep-sea blue pool which the home wraps itself around. The Grand foyer greets you with two sets of glass-paneled French doors that open to the tropical lanai with an expansive back garden extended beyond. The master suite is situated on the right wing of the home with private access to the lanai and a luxurious ensuite with dual sinks, walk-in shower, and Jacuzzi tub for two. The left wing hosts the three sprawling guest suites with a private double door entry, hallway, foyer and game room – again all wrapping around the beautiful lanai and pool. Each bedroom has its own ensuite and walk-in closet with built-ins. The kitchen opens to the family room which includes a built-in entertainment console, fireplace, and pocket sliding doors to the lanai. An oversized 4-car garage is accessible from the side, with a beautiful pavered roundabout for guests up to the front foyer. Only a mile East past I75, you will feel like you are surrounded by the peaceful country, but still have easy access to the city and all your shopping & entertainment needs!
Location
State FL
County Sarasota
Community Ashley
Zoning RE1
Rooms
Other Rooms Attic, Bonus Room, Breakfast Room Separate, Den/Library/Office, Family Room, Formal Dining Room Separate, Great Room, Inside Utility
Interior
Interior Features Built-in Features, Ceiling Fans(s), Central Vaccum, Crown Molding, Eat-in Kitchen, Open Floorplan, Split Bedroom, Stone Counters, Vaulted Ceiling(s), Walk-In Closet(s), Window Treatments
Heating Central, Zoned
Cooling Central Air, Zoned
Flooring Carpet, Tile
Fireplaces Type Family Room
Furnishings Unfurnished
Fireplace true
Appliance Convection Oven, Cooktop, Dishwasher, Disposal, Dryer, Microwave, Washer
Laundry Inside, Laundry Room
Exterior
Exterior Feature French Doors, Irrigation System, Lighting, Sliding Doors
Garage Circular Driveway, Driveway, Garage Door Opener, Guest, Oversized
Garage Spaces 4.0
Pool Heated, In Ground, Lighting, Screen Enclosure
Community Features Deed Restrictions
Utilities Available Electricity Connected, Propane, Public
Waterfront false
View Garden, Pool, Trees/Woods
Roof Type Tile
Porch Covered, Enclosed, Front Porch, Rear Porch, Screened
Attached Garage true
Garage true
Private Pool Yes
Building
Lot Description Irregular Lot, Oversized Lot, Paved
Entry Level One
Foundation Slab
Lot Size Range One + to Two Acres
Sewer Public Sewer
Water Public, Well
Architectural Style Custom
Structure Type Block,Stucco
New Construction false
Construction Status Inspections
Schools
Elementary Schools Lakeview Elementary
Middle Schools Sarasota Middle
High Schools Riverview High
Others
Pets Allowed Yes
HOA Fee Include Escrow Reserves Fund,Insurance,Maintenance Grounds,Management
Senior Community No
Ownership Fee Simple
Monthly Total Fees $116
Acceptable Financing Cash, Conventional
Membership Fee Required Required
Listing Terms Cash, Conventional
Special Listing Condition None
Read Less Info
Want to know what your home might be worth? Contact us for a FREE valuation!

Our team is ready to help you sell your home for the highest possible price ASAP

© 2024 My Florida Regional MLS DBA Stellar MLS. All Rights Reserved.
Bought with COLDWELL BANKER RES R E

Find out why customers are choosing LPT Realty to meet their real estate needs






