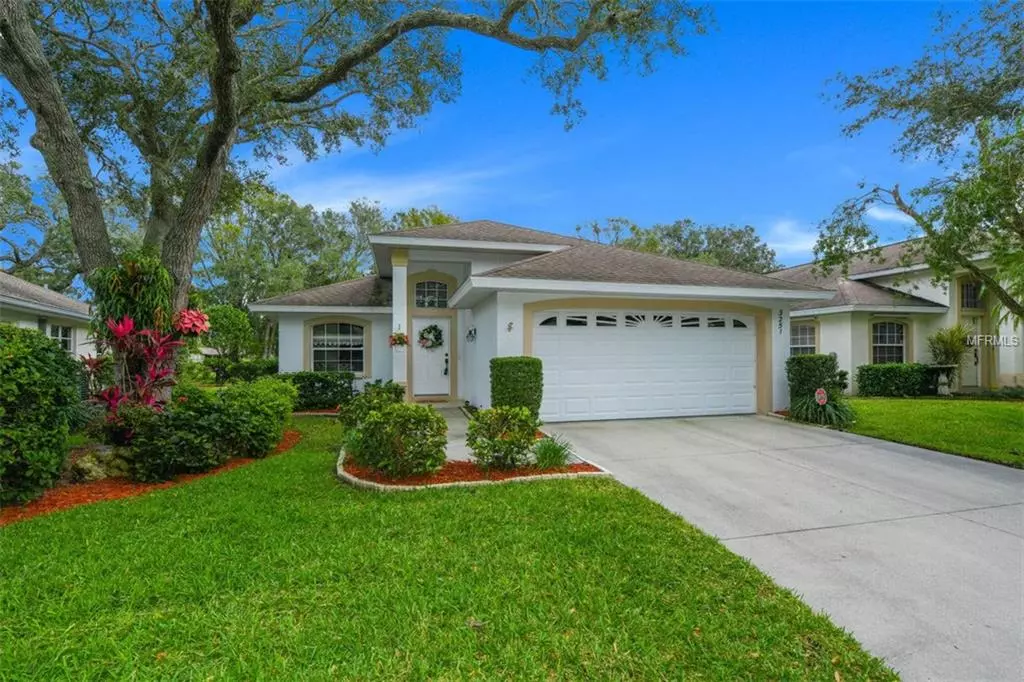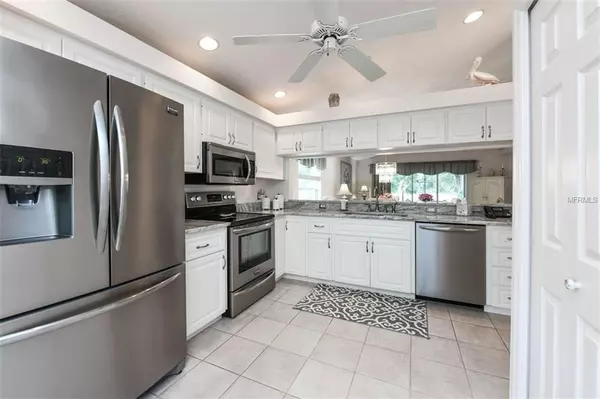$275,000
$284,700
3.4%For more information regarding the value of a property, please contact us for a free consultation.
3 Beds
2 Baths
1,548 SqFt
SOLD DATE : 04/09/2019
Key Details
Sold Price $275,000
Property Type Single Family Home
Sub Type Single Family Residence
Listing Status Sold
Purchase Type For Sale
Square Footage 1,548 sqft
Price per Sqft $177
Subdivision Ashley Oaks
MLS Listing ID A4425244
Sold Date 04/09/19
Bedrooms 3
Full Baths 2
Construction Status Financing,Inspections
HOA Fees $245/mo
HOA Y/N Yes
Year Built 1997
Annual Tax Amount $1,884
Lot Size 6,098 Sqft
Acres 0.14
Property Description
FANTASTIC LOCATION! This 3 bedroom 2 bath home is in a charming neighborhood and has a very short drive to World Famous Siesta Key, numerous restaurants, shopping, medical facilities, and entertainment. Overlooking a greenbelt, the home has a great room floor plan with a newly renovated kitchen displaying upgraded stainless appliances, solid surface countertops, and upgraded cabinets. The master suite is oversized and private from suite II and suite III. In addition to the neighborhood being in a superb location, it has mature landscaping, is quiet, very charming, and has a community swimming pool with a clubhouse.
Location
State FL
County Sarasota
Community Ashley Oaks
Zoning RSF3
Rooms
Other Rooms Attic, Breakfast Room Separate, Great Room, Inside Utility
Interior
Interior Features Ceiling Fans(s), Eat-in Kitchen, High Ceilings, Living Room/Dining Room Combo, Open Floorplan, Stone Counters, Vaulted Ceiling(s), Walk-In Closet(s), Window Treatments
Heating Central, Electric, Exhaust Fan
Cooling Central Air
Flooring Carpet, Ceramic Tile
Fireplace false
Appliance Convection Oven, Dishwasher, Disposal, Dryer, Electric Water Heater, Exhaust Fan, Ice Maker, Microwave, Range, Range Hood, Refrigerator, Washer
Laundry Inside, Laundry Room, Other
Exterior
Exterior Feature Irrigation System, Lighting, Sidewalk, Sliding Doors
Garage Driveway, Garage Door Opener, Guest, Off Street
Garage Spaces 2.0
Community Features Buyer Approval Required, Deed Restrictions, Pool, Sidewalks
Utilities Available BB/HS Internet Available, Cable Available, Public
Amenities Available Clubhouse, Fence Restrictions, Pool, Vehicle Restrictions
Waterfront false
View Park/Greenbelt
Roof Type Shingle
Porch Covered, Patio, Screened
Attached Garage true
Garage true
Private Pool No
Building
Lot Description Drainage Canal, In County, Sidewalk, Paved, Private
Foundation Slab
Lot Size Range Up to 10,889 Sq. Ft.
Sewer Public Sewer
Water Public
Structure Type Block,Stucco
New Construction false
Construction Status Financing,Inspections
Schools
Elementary Schools Gulf Gate Elementary
Middle Schools Brookside Middle
High Schools Riverview High
Others
Pets Allowed Yes
HOA Fee Include Pool,Maintenance Grounds,Management,Pool,Sewer,Trash
Senior Community No
Pet Size Large (61-100 Lbs.)
Ownership Fee Simple
Acceptable Financing Cash, Conventional, FHA
Membership Fee Required Required
Listing Terms Cash, Conventional, FHA
Special Listing Condition None
Read Less Info
Want to know what your home might be worth? Contact us for a FREE valuation!

Our team is ready to help you sell your home for the highest possible price ASAP

© 2024 My Florida Regional MLS DBA Stellar MLS. All Rights Reserved.
Bought with BERKSHIRE HATHAWAY HOMESERVICE

Find out why customers are choosing LPT Realty to meet their real estate needs






