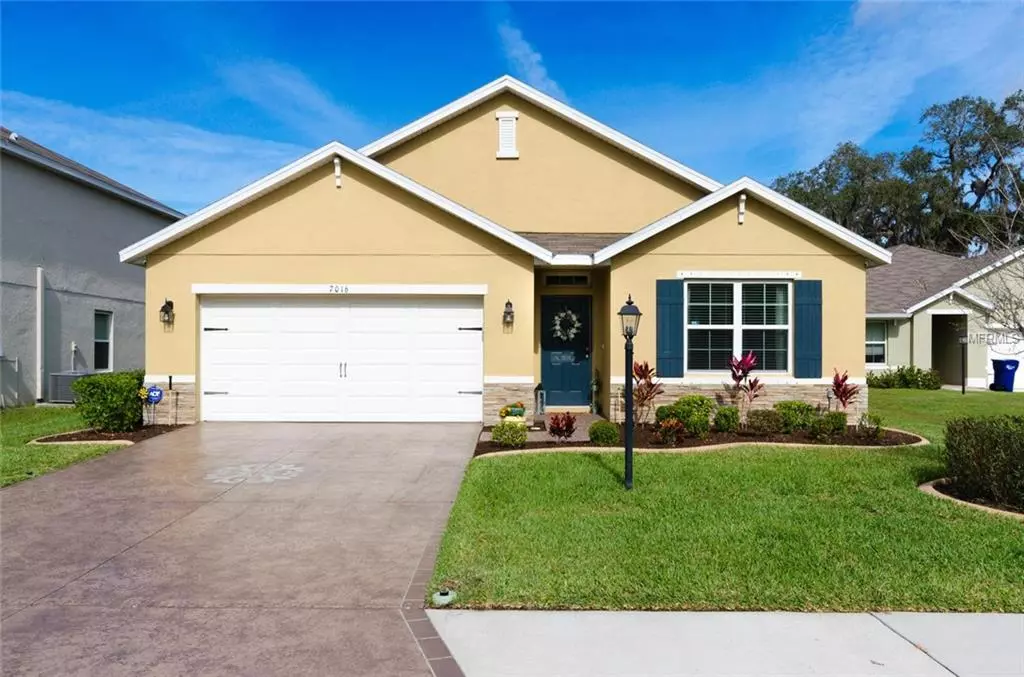$288,000
$289,900
0.7%For more information regarding the value of a property, please contact us for a free consultation.
4 Beds
2 Baths
1,828 SqFt
SOLD DATE : 02/13/2019
Key Details
Sold Price $288,000
Property Type Single Family Home
Sub Type Single Family Residence
Listing Status Sold
Purchase Type For Sale
Square Footage 1,828 sqft
Price per Sqft $157
Subdivision Crystal Lakes Ii
MLS Listing ID A4423509
Sold Date 02/13/19
Bedrooms 4
Full Baths 2
Construction Status Financing,Inspections
HOA Fees $76/mo
HOA Y/N Yes
Year Built 2015
Annual Tax Amount $2,457
Lot Size 6,098 Sqft
Acres 0.14
Property Description
Who told you that you couldn't find a newer construction pool home with NO CDD and LOW HOA fees that meets all of your needs and more? Be one of the first to see this 4 bed, 2 bath, 2 car garage POOL home which is undeniably one of the hottest new properties to hit market. Just imagine the possibilities of finding yourself living in this awesome 1828 sq ft home loaded with upgrades! From the custom designed driveway to the mind-blowing rear pool area, it's not hard to see the care and dedication this home was given. Upon entering the house, you will find a welcoming main hallway with beautiful vinyl laminate floors that flows into this open floor plan known as the popular "Cali" model. The spacious master bedroom is located to the rear of the residence and features a large walk-in closet. The kitchen not only features an oversized breakfast bar but also a functional walk-in pantry. The pool area feaures a custom granite top bar with grill, making any owner the envy of all party hosts. Located in the prime subdivision of Crystal Lakes II in thriving area of Northern Manatee County, this area close to Parrish/Ellenton is booming. A new Publix is currently underway nearby and exciting retail development is in the works. Commuting to Tampa/St. Pete/Sarasota is totally convenienet with major on-ramps to I-75/275 just minutes away.
Location
State FL
County Manatee
Community Crystal Lakes Ii
Zoning R
Direction E
Interior
Interior Features Ceiling Fans(s), Eat-in Kitchen, Living Room/Dining Room Combo, Open Floorplan, Walk-In Closet(s)
Heating Central
Cooling Central Air
Flooring Carpet, Tile, Vinyl
Fireplace false
Appliance Bar Fridge, Convection Oven, Dishwasher, Disposal, Dryer, Electric Water Heater, Microwave, Range, Refrigerator, Washer
Laundry Laundry Room
Exterior
Exterior Feature Dog Run, Fence, Hurricane Shutters, Irrigation System, Lighting, Outdoor Grill
Garage Driveway
Garage Spaces 2.0
Pool Heated, In Ground, Lighting, Pool Alarm, Screen Enclosure, Solar Cover
Community Features Deed Restrictions, Sidewalks
Utilities Available BB/HS Internet Available, Cable Connected, Electricity Connected, Sewer Connected, Sprinkler Meter
Waterfront false
View Y/N 1
Water Access 1
Water Access Desc Pond
View Water
Roof Type Shingle
Porch Patio
Attached Garage true
Garage true
Private Pool Yes
Building
Lot Description In County, Sidewalk, Paved, Unincorporated
Entry Level One
Foundation Slab
Lot Size Range Up to 10,889 Sq. Ft.
Sewer Public Sewer
Water Public
Structure Type Block,Stucco
New Construction false
Construction Status Financing,Inspections
Schools
Elementary Schools Virgil Mills Elementary
Middle Schools Buffalo Creek Middle
High Schools Palmetto High
Others
Pets Allowed Yes
HOA Fee Include Escrow Reserves Fund,Management
Senior Community No
Ownership Fee Simple
Monthly Total Fees $76
Acceptable Financing Cash, Conventional, FHA, VA Loan
Membership Fee Required Required
Listing Terms Cash, Conventional, FHA, VA Loan
Special Listing Condition None
Read Less Info
Want to know what your home might be worth? Contact us for a FREE valuation!

Our team is ready to help you sell your home for the highest possible price ASAP

© 2024 My Florida Regional MLS DBA Stellar MLS. All Rights Reserved.
Bought with MICHAEL SAUNDERS & COMPANY

Find out why customers are choosing LPT Realty to meet their real estate needs






