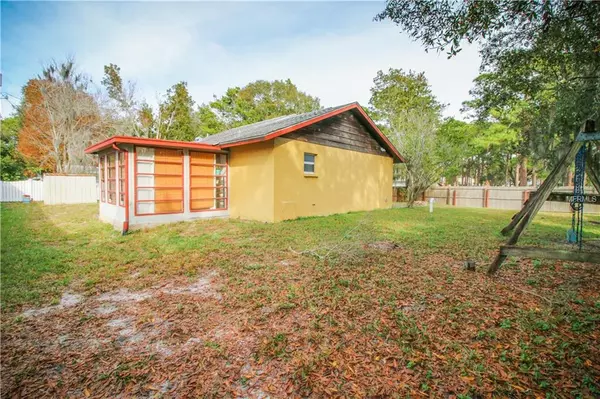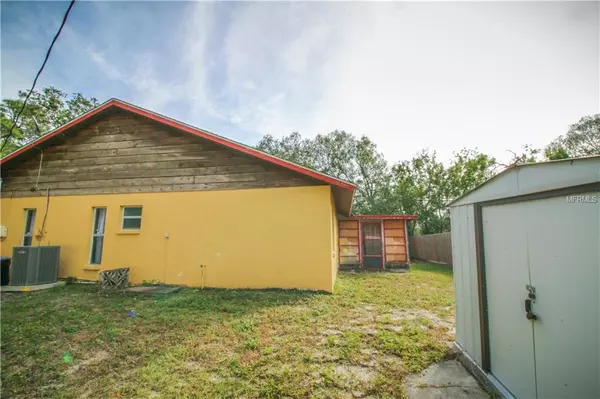$207,000
$214,900
3.7%For more information regarding the value of a property, please contact us for a free consultation.
3 Beds
2 Baths
1,308 SqFt
SOLD DATE : 03/29/2019
Key Details
Sold Price $207,000
Property Type Single Family Home
Sub Type Single Family Residence
Listing Status Sold
Purchase Type For Sale
Square Footage 1,308 sqft
Price per Sqft $158
Subdivision Hymount
MLS Listing ID T3149412
Sold Date 03/29/19
Bedrooms 3
Full Baths 2
Construction Status Appraisal,Financing,Inspections
HOA Y/N No
Year Built 1983
Annual Tax Amount $1,816
Lot Size 8,712 Sqft
Acres 0.2
Property Description
Welcome home to this 3bd/2ba beautifully covered with mature trees, on a large corner lot and right across the street from Bee Ridge Park. This home is ready for its new owner. Do you have a boat, trailer or just simply enjoy extra yard space? No problem! You will have plenty of space for that. Sizeable storage shed for your convenience. New AC system installed in 2018. New stainless-steel refrigerator and stove. Split bedroom floor plan. Large indoor laundry room that you are sure to love! Enclosed lanai great for entertaining. Charming, cozy and extremely cute! Perfect for a starter home or rental income. NO HOA and NO CDD! Convenient to loads of the amenities that the area has to offer. Less than 5 miles from the famous Siesta Key Beach, US 41 and I-75 ensures that this house is centrally located. Minutes to great shopping, medical facilities, parks and restaurants make this home a real find for living the Florida life style. Schedule your personal tour today!
Location
State FL
County Sarasota
Community Hymount
Zoning RSF3
Interior
Interior Features Vaulted Ceiling(s)
Heating Central, Electric
Cooling Central Air
Flooring Carpet, Ceramic Tile
Fireplace false
Appliance Dryer, Electric Water Heater, Exhaust Fan, Freezer, Microwave, Range, Refrigerator, Washer
Exterior
Exterior Feature Fence, Sliding Doors, Storage
Utilities Available Cable Available, Electricity Available, Phone Available, Public, Sewer Available
Waterfront false
Roof Type Shingle
Garage false
Private Pool No
Building
Foundation Slab
Lot Size Range 1/4 Acre to 21779 Sq. Ft.
Sewer Public Sewer
Water Public
Structure Type Block
New Construction false
Construction Status Appraisal,Financing,Inspections
Schools
Elementary Schools Wilkenson Elementary
Middle Schools Brookside Middle
High Schools Riverview High
Others
Senior Community No
Ownership Fee Simple
Acceptable Financing Cash, Conventional, FHA, VA Loan
Listing Terms Cash, Conventional, FHA, VA Loan
Special Listing Condition None
Read Less Info
Want to know what your home might be worth? Contact us for a FREE valuation!

Our team is ready to help you sell your home for the highest possible price ASAP

© 2024 My Florida Regional MLS DBA Stellar MLS. All Rights Reserved.
Bought with KELLER WILLIAMS ON THE WATER

Find out why customers are choosing LPT Realty to meet their real estate needs






