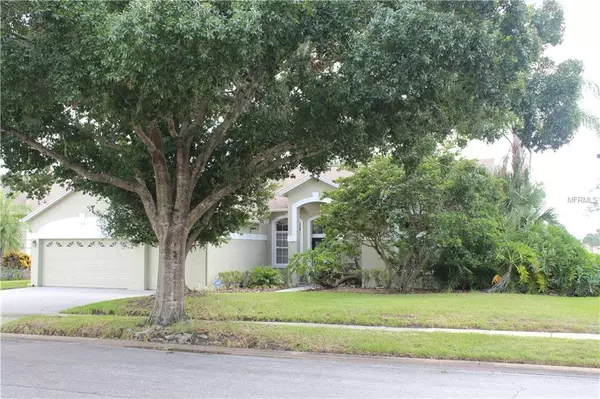$405,000
$399,000
1.5%For more information regarding the value of a property, please contact us for a free consultation.
4 Beds
3 Baths
2,515 SqFt
SOLD DATE : 01/22/2019
Key Details
Sold Price $405,000
Property Type Single Family Home
Sub Type Single Family Residence
Listing Status Sold
Purchase Type For Sale
Square Footage 2,515 sqft
Price per Sqft $161
Subdivision Hunters Creek Tr 210
MLS Listing ID O5751892
Sold Date 01/22/19
Bedrooms 4
Full Baths 3
HOA Fees $111/qua
HOA Y/N Yes
Year Built 1993
Annual Tax Amount $3,659
Lot Size 0.310 Acres
Acres 0.31
Property Description
Multiple offers. Please submit any offers by Saturday 12/15 at 7pm. STUNNING lake front home with NEW ROOF and NEW AC (Nov 2018) on an oversized lot with everything you've been looking for! Gorgeous "Yale" model in the desirable gated Lake Calabay community of Hunter's Creek offers the perfect space for relaxation and social gatherings as a primary home or Florida get away! The home delivers an expansive view of LAKE CALABAY. You will feel the home's majesty upon entering the Welcoming Foyer and Formal Living & Dining Room of this open-concept split floor plan! Enjoy the views and natural light from the numerous windows and sliding doors overlooking the gorgeous POOL, spacious PATIO and LAKE. The spacious and updated Kitchen overlooking the second Family Room with FIREPLACE! Enjoy a meal as you take in the sunrises and sunsets from the dine-in nook. The oversized Screened Enclosed Patio and pool with water features presents the perfect location for entertaining or a quiet space of tranquility. The 4 Bedrooms, 3 Baths provides ample space for everyone with an intercom system for easy communication. The Master Retreat features a pool/lake view and his/her closets leading to the Master Bath which boasts a Garden Tub, Oversized Shower & Dual Vanities. The opposite side of the home boasts 3 large Bedrooms and an outdoor accessible bathroom. Indoor laundry room leading to a 3-CAR Garage completes this home. The security system provides piece of mind. Recently painted.
Location
State FL
County Orange
Community Hunters Creek Tr 210
Zoning P-D
Rooms
Other Rooms Family Room, Formal Dining Room Separate, Formal Living Room Separate, Great Room, Inside Utility
Interior
Interior Features Built-in Features, Ceiling Fans(s), Eat-in Kitchen, High Ceilings, Kitchen/Family Room Combo, Living Room/Dining Room Combo, Open Floorplan, Pest Guard System, Solid Surface Counters, Solid Wood Cabinets, Split Bedroom, Thermostat, Walk-In Closet(s), Window Treatments
Heating Central, Electric
Cooling Central Air
Flooring Carpet, Ceramic Tile
Fireplaces Type Electric, Family Room
Fireplace true
Appliance Dishwasher, Disposal, Dryer, Electric Water Heater, Microwave, Range, Refrigerator, Washer
Laundry Corridor Access, Inside
Exterior
Exterior Feature Irrigation System, Lighting, Rain Gutters, Satellite Dish, Sidewalk, Sliding Doors
Garage Curb Parking, Driveway, Garage Door Opener, Golf Cart Garage, Guest, Off Street
Garage Spaces 3.0
Pool Gunite, In Ground, Outside Bath Access, Screen Enclosure, Tile
Community Features Deed Restrictions, Fishing, Gated, Sidewalks, Waterfront
Utilities Available BB/HS Internet Available, Cable Available, Electricity Available, Phone Available, Public, Sewer Connected, Sprinkler Well, Street Lights, Underground Utilities
Amenities Available Clubhouse, Gated, Park
Waterfront true
Waterfront Description Lake
View Y/N 1
View Water
Roof Type Shingle
Porch Covered, Enclosed, Screened
Attached Garage true
Garage true
Private Pool Yes
Building
Lot Description In County, Oversized Lot
Story 1
Entry Level One
Foundation Slab
Lot Size Range 1/4 Acre to 21779 Sq. Ft.
Builder Name Engle Homes
Sewer Public Sewer
Water Public
Architectural Style Florida
Structure Type Block,Stucco
New Construction false
Schools
Elementary Schools Hunter'S Creek Elem
Middle Schools Hunter'S Creek Middle
High Schools Freedom High School
Others
Pets Allowed Yes
HOA Fee Include Recreational Facilities
Senior Community No
Ownership Fee Simple
Monthly Total Fees $111
Acceptable Financing Cash, Conventional, FHA, VA Loan
Membership Fee Required Required
Listing Terms Cash, Conventional, FHA, VA Loan
Special Listing Condition None
Read Less Info
Want to know what your home might be worth? Contact us for a FREE valuation!

Our team is ready to help you sell your home for the highest possible price ASAP

© 2024 My Florida Regional MLS DBA Stellar MLS. All Rights Reserved.
Bought with LA ROSA REALTY, LLC

Find out why customers are choosing LPT Realty to meet their real estate needs






