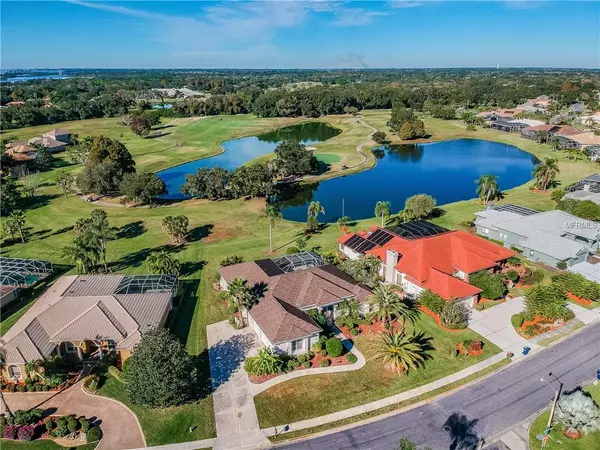$420,000
$429,900
2.3%For more information regarding the value of a property, please contact us for a free consultation.
3 Beds
3 Baths
2,832 SqFt
SOLD DATE : 03/11/2019
Key Details
Sold Price $420,000
Property Type Single Family Home
Sub Type Single Family Residence
Listing Status Sold
Purchase Type For Sale
Square Footage 2,832 sqft
Price per Sqft $148
Subdivision River Wilderness Ph Iib
MLS Listing ID A4414990
Sold Date 03/11/19
Bedrooms 3
Full Baths 3
Construction Status Appraisal,Inspections
HOA Fees $125/qua
HOA Y/N Yes
Year Built 1998
Annual Tax Amount $3,838
Lot Size 0.410 Acres
Acres 0.41
Property Description
Casual elegance, very affordable. One of the lowest-priced River Wilderness homes backing directly onto the golf course. Comes with one of the finest long views available in the entire development. Awesome Christner Brothers custom-built, great bones, needs a little work and priced accordingly. Why pay for someone else's taste and style? This diamond-in-the-rough sensibly offers the opportunity to have finishing touches done your way and on your timeline. Minutes to the completed Fort Hamer bridge and boat launch. Open concept floor plan, bathed in natural light. Three sets of sliding glass panels illuminate family room, living room, master suite, all access the pool/spa area. Living room features tray ceilings, ceramic tile flooring, spectacular sunset views down the 18th fairway. Formal dining room overlooks the living room to the screened lanai beyond. Well-appointed kitchen with stainless appliances, solid wood cabinetry, walk-in pantry, an island facing the pool area. Standing at the sink, you'll never stop taking in the view. Split-plan design assures privacy in the gracious master suite. Features include tray ceiling, walk-in closet, dual-sink vanity, walk-in shower, garden tub, private toilet with bidet. At the opposite end of the home are bedrooms 2 and 3, each with their own bathroom. Oversized garage provides security for up to 3 vehicles, will delight those working on projects with abundant square footage. Home boasts fresh exterior paint, thermal windows, new roof in December 2018.
Location
State FL
County Manatee
Community River Wilderness Ph Iib
Zoning PDR
Rooms
Other Rooms Den/Library/Office
Interior
Interior Features Cathedral Ceiling(s), Ceiling Fans(s), Central Vaccum, Eat-in Kitchen, Kitchen/Family Room Combo, Living Room/Dining Room Combo, Open Floorplan, Solid Surface Counters, Split Bedroom, Walk-In Closet(s), Window Treatments
Heating Central, Electric
Cooling Central Air
Flooring Carpet, Ceramic Tile
Fireplace false
Appliance Dishwasher, Disposal, Electric Water Heater, Microwave, Range, Refrigerator
Laundry Inside, Laundry Room
Exterior
Exterior Feature Sliding Doors
Parking Features Driveway, Garage Door Opener, Garage Faces Side, Oversized
Garage Spaces 3.0
Pool Gunite, In Ground, Screen Enclosure
Community Features Association Recreation - Owned, Boat Ramp, Deed Restrictions, Gated, Golf, Water Access
Utilities Available BB/HS Internet Available, Cable Connected, Electricity Connected, Public, Sewer Connected
Water Access 1
Water Access Desc River
View Golf Course
Roof Type Tile
Porch Front Porch
Attached Garage true
Garage true
Private Pool Yes
Building
Lot Description In County, Level, On Golf Course, Oversized Lot, Paved
Entry Level One
Foundation Slab
Lot Size Range 1/4 Acre to 21779 Sq. Ft.
Sewer Public Sewer
Water Public
Architectural Style Bungalow
Structure Type Block,Stucco
New Construction false
Construction Status Appraisal,Inspections
Schools
Elementary Schools Williams Elementary
Middle Schools Lincoln Middle
High Schools Palmetto High
Others
Pets Allowed Yes
Senior Community No
Ownership Fee Simple
Monthly Total Fees $125
Acceptable Financing Cash, Conventional, FHA, VA Loan
Membership Fee Required Required
Listing Terms Cash, Conventional, FHA, VA Loan
Special Listing Condition None
Read Less Info
Want to know what your home might be worth? Contact us for a FREE valuation!

Our team is ready to help you sell your home for the highest possible price ASAP

© 2024 My Florida Regional MLS DBA Stellar MLS. All Rights Reserved.
Bought with TIM LESTER INTERNAT'L REALTY

Find out why customers are choosing LPT Realty to meet their real estate needs






