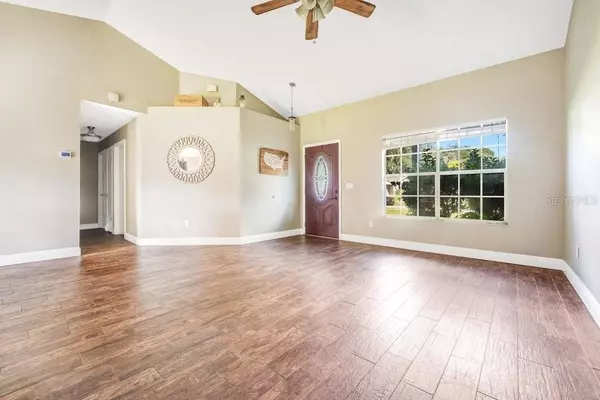$314,500
$319,900
1.7%For more information regarding the value of a property, please contact us for a free consultation.
3 Beds
2 Baths
1,429 SqFt
SOLD DATE : 11/08/2021
Key Details
Sold Price $314,500
Property Type Single Family Home
Sub Type Single Family Residence
Listing Status Sold
Purchase Type For Sale
Square Footage 1,429 sqft
Price per Sqft $220
Subdivision Middleton Oaks
MLS Listing ID O5976651
Sold Date 11/08/21
Bedrooms 3
Full Baths 2
Construction Status Inspections
HOA Fees $16/ann
HOA Y/N Yes
Year Built 1990
Annual Tax Amount $1,765
Lot Size 10,454 Sqft
Acres 0.24
Property Description
Words that come to mind when you walk through this home are open, light, bright, comfortable, and functional. Nestled in the quiet neighborhood of Middleton Oaks, this home features three bedrooms, two bathrooms, and 1,420 square feet of living space. Vaulted ceilings welcome you into the spacious living room. Wood plank tile extends into the dining space, which flows into the open kitchen with wood cabinets, subway tile backsplash, and stainless-steel appliances. The kitchen has plenty of room for a small breakfast table. An additional room off the kitchen can be used as a home office or family room. Down the hallway, you’ll find three large bedrooms. Wood plank tile continues down the hall and into the master bedroom and second bedroom. The third bedroom boasts timeless wood flooring. The master suite features a large walk-in closet and a private bathroom with dual sinks. French doors from the great room lead to the large, fenced backyard. This peaceful space is perfect for entertaining. The outdoor shed provides extra storage in addition to the spacious garage. The location provides easy access to the 417, 17-92, and is just a short drive to downtown Sanford’s shopping, dining, and entertainment.
Location
State FL
County Seminole
Community Middleton Oaks
Zoning RES
Rooms
Other Rooms Attic, Family Room, Formal Dining Room Separate, Formal Living Room Separate, Inside Utility
Interior
Interior Features Ceiling Fans(s), High Ceilings, Open Floorplan, Split Bedroom, Walk-In Closet(s)
Heating Central, Electric
Cooling Central Air
Flooring Ceramic Tile, Wood
Fireplace false
Appliance Dishwasher, Dryer, Electric Water Heater, Range, Refrigerator, Washer
Laundry Inside
Exterior
Exterior Feature Fence, Irrigation System
Garage Spaces 2.0
Community Features Deed Restrictions
Utilities Available Cable Available, Electricity Connected, Public, Street Lights
Waterfront false
Roof Type Shingle
Porch Deck, Patio, Porch
Attached Garage true
Garage true
Private Pool No
Building
Lot Description In County, Sidewalk, Paved
Entry Level One
Foundation Slab
Lot Size Range 0 to less than 1/4
Sewer Public Sewer
Water Public
Architectural Style Ranch
Structure Type Wood Frame
New Construction false
Construction Status Inspections
Others
Pets Allowed Yes
Senior Community No
Ownership Fee Simple
Monthly Total Fees $16
Acceptable Financing Cash, Conventional, FHA
Membership Fee Required Required
Listing Terms Cash, Conventional, FHA
Special Listing Condition None
Read Less Info
Want to know what your home might be worth? Contact us for a FREE valuation!

Our team is ready to help you sell your home for the highest possible price ASAP

© 2024 My Florida Regional MLS DBA Stellar MLS. All Rights Reserved.
Bought with OPENDOOR BROKERAGE LLC

Find out why customers are choosing LPT Realty to meet their real estate needs






