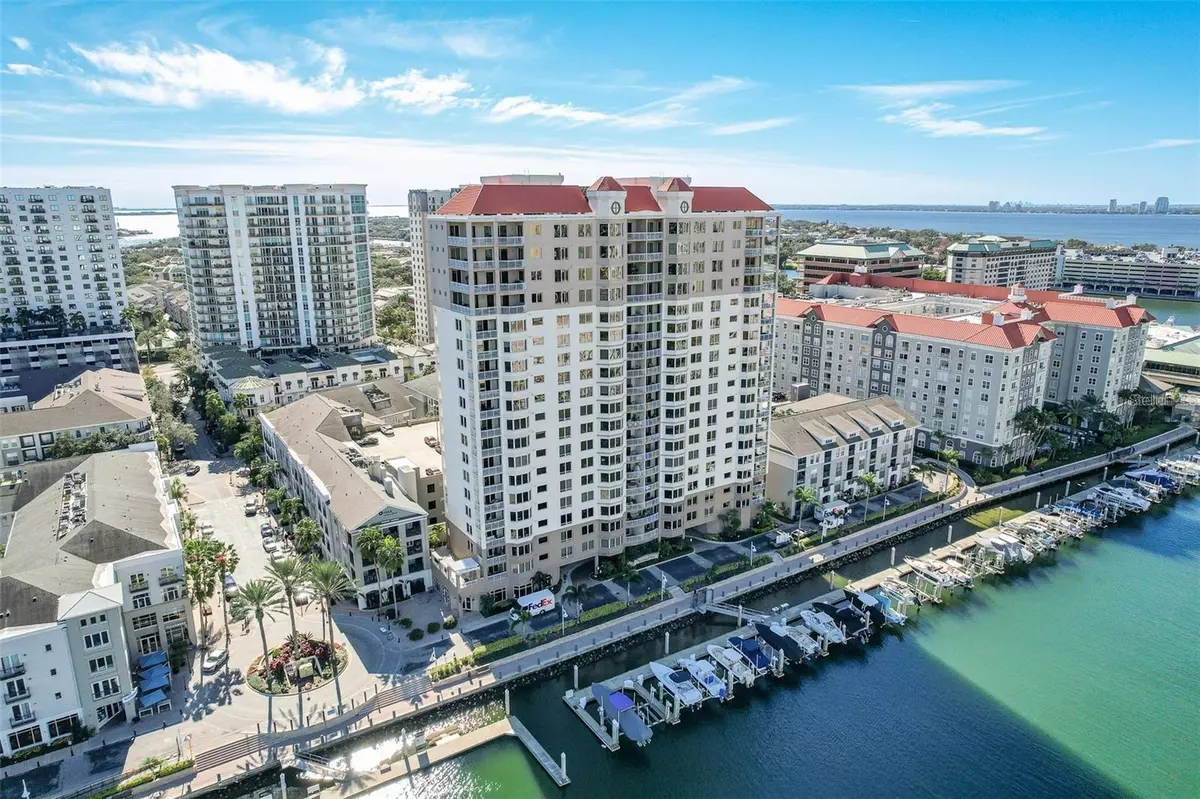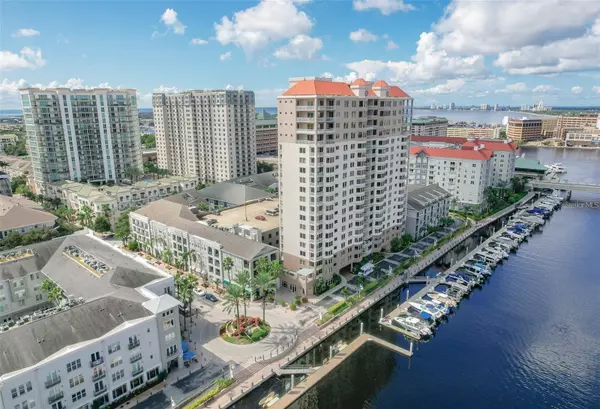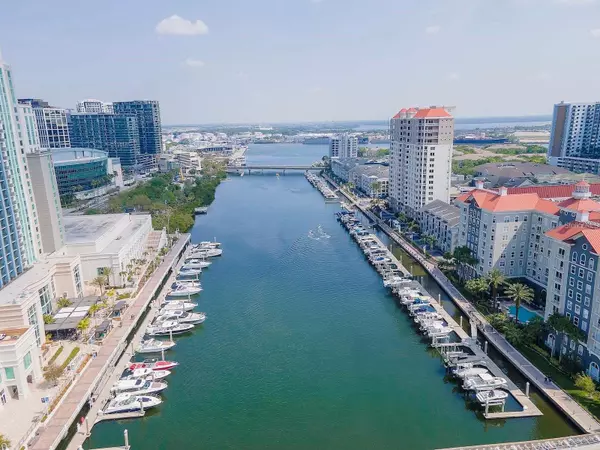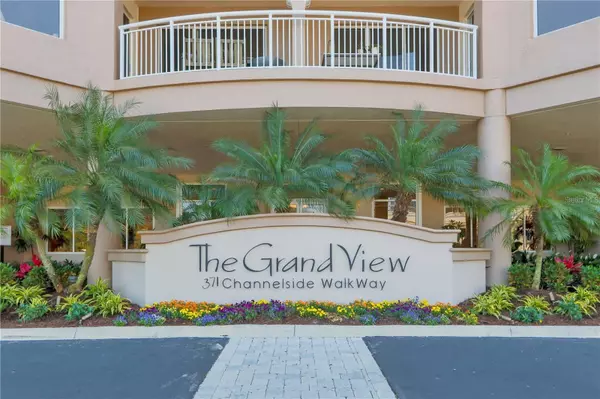3 Beds
3 Baths
2,259 SqFt
3 Beds
3 Baths
2,259 SqFt
Key Details
Property Type Condo
Sub Type Condominium
Listing Status Active
Purchase Type For Rent
Square Footage 2,259 sqft
Subdivision The Grandview A Condo
MLS Listing ID TB8343578
Bedrooms 3
Full Baths 3
HOA Y/N No
Originating Board Stellar MLS
Year Built 2003
Property Description
The thoughtfully enhanced floorplan is perfect for living and entertaining, with meticulous customization and attention to detail throughout. The open kitchen has been redesigned to maximize the home's incredible views and features custom wood cabinetry, granite countertops, upgraded stainless steel appliances, and a layout that's both functional and stylish. The spacious living and dining areas, wired for surround sound, create the perfect space for relaxation or hosting guests.
Each of the three bedrooms includes its own bathroom, while the master suite boasts a smartly designed custom closet system. Beautiful, wood-like tile flooring extends throughout the entire unit, adding a touch of modern sophistication. Step outside to enjoy two covered balconies that expand your living space and provide the perfect spots to take in the views.
Additional highlights include a generously sized, private, air-conditioned storage room conveniently located on the same floor as the residence and two assigned garage parking spaces.
Located in one of the most sought-after areas, you'll be just moments from top restaurants, vibrant arts and entertainment, Downtown Tampa, Amalie Arena, the Convention Center, Straz Center for the Performing Arts, Water Street, and the iconic Riverwalk.
Don't miss this rare opportunity—schedule your showing today!
Location
State FL
County Hillsborough
Community The Grandview A Condo
Rooms
Other Rooms Storage Rooms
Interior
Interior Features Ceiling Fans(s), Open Floorplan, Solid Wood Cabinets, Split Bedroom, Stone Counters, Walk-In Closet(s)
Heating Central, Electric
Cooling Central Air
Flooring Tile
Furnishings Unfurnished
Fireplace false
Appliance Dishwasher, Disposal, Dryer, Microwave, Range, Refrigerator, Washer
Laundry Inside, Laundry Room
Exterior
Exterior Feature Balcony
Parking Features Assigned, Covered
Garage Spaces 2.0
Pool Gunite, In Ground
Community Features Fitness Center, Pool
Utilities Available Public
Amenities Available Fitness Center, Pool, Spa/Hot Tub
Waterfront Description Bay/Harbor
View Y/N Yes
View City, Water
Porch Covered
Attached Garage true
Garage true
Private Pool Yes
Building
Story 20
Entry Level One
Sewer Public Sewer
Water Public
New Construction false
Schools
Elementary Schools Gorrie-Hb
Middle Schools Wilson-Hb
High Schools Plant-Hb
Others
Pets Allowed No
Senior Community No
Membership Fee Required Required

Find out why customers are choosing LPT Realty to meet their real estate needs






