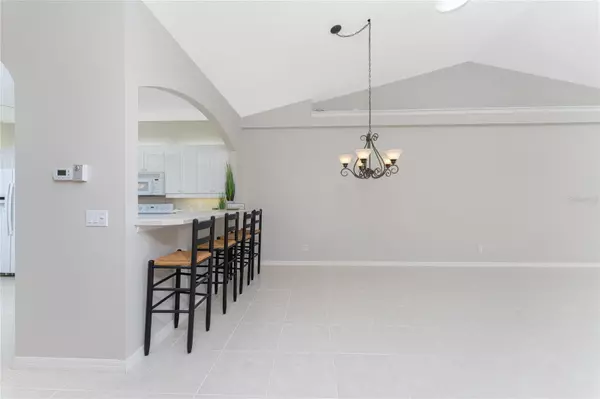
2 Beds
2 Baths
1,680 SqFt
2 Beds
2 Baths
1,680 SqFt
Key Details
Property Type Condo
Sub Type Condominium
Listing Status Active
Purchase Type For Sale
Square Footage 1,680 sqft
Price per Sqft $205
Subdivision Stratford Glenn St Andrews Park
MLS Listing ID D6138367
Bedrooms 2
Full Baths 2
Condo Fees $1,980
HOA Fees $555/ann
HOA Y/N Yes
Originating Board Stellar MLS
Year Built 2004
Annual Tax Amount $1,982
Property Description
Nestled on a private cul-de-sac road (in an ideal location), this meticulously maintained two-bedroom, two-bathroom villa offers the perfect blend of comfort, style, and functionality. Located in the highly sought-after Plantation Golf & Country Club, this home is ideal for those seeking a peaceful, luxurious lifestyle with access to world-class amenities. Enjoy a spacious layout, including a roomy den, perfect for an office, tv room or guest room. With tile flooring through-out the home, you'll enjoy easy maintenance, as well as a sleek, modern look highlighted with natural light from the skylights. Freshly painted with a neutral palette, this home is "move-in" ready! Privacy is yours with an extended lanai, providing plenty of space for outdoor dining and maximum relaxation complete with your own private spa. A full sized-two car garage loaded with storage cabinetry provides plenty of space for your vehicles and storage. With three community pools, you have your choice of options. This villa offers the perfect combination of privacy, luxury and convenience, making it a true gem in Venice. Don't miss out on the opportunity to live in one of the most desirable communities in the area -- and enjoy the fact that there is no CDD fee to pay! Membership to Plantation Golf & County Club is NOT required, however, they have a variety of levels of membership (by separate fee) from pickleball, tennis, social, bocce ball, an olympic-sized pool, spa, sauna and two 18-hole championship golf courses. Don't wait... it's ready for you and you deserve it!
Location
State FL
County Sarasota
Community Stratford Glenn St Andrews Park
Zoning RSF2
Rooms
Other Rooms Great Room, Inside Utility
Interior
Interior Features Cathedral Ceiling(s), Ceiling Fans(s), Eat-in Kitchen, High Ceilings, Living Room/Dining Room Combo, Open Floorplan, Primary Bedroom Main Floor, Skylight(s), Thermostat, Walk-In Closet(s)
Heating Central, Electric
Cooling Central Air, Humidity Control
Flooring Tile
Furnishings Unfurnished
Fireplace false
Appliance Dishwasher, Disposal, Dryer, Electric Water Heater, Exhaust Fan, Microwave, Range, Refrigerator, Washer
Laundry Electric Dryer Hookup, Inside, Laundry Room
Exterior
Exterior Feature Hurricane Shutters, Lighting, Rain Gutters, Sliding Doors
Garage Driveway, Garage Door Opener, Ground Level
Garage Spaces 2.0
Pool Heated, In Ground
Community Features Buyer Approval Required, Clubhouse, Community Mailbox, Deed Restrictions, Golf, No Truck/RV/Motorcycle Parking, Pool, Special Community Restrictions
Utilities Available BB/HS Internet Available, Cable Connected, Electricity Connected, Public, Sewer Connected, Underground Utilities, Water Connected
Amenities Available Clubhouse, Fence Restrictions, Maintenance, Pool, Spa/Hot Tub, Vehicle Restrictions
Waterfront false
View Park/Greenbelt, Trees/Woods
Roof Type Tile
Porch Covered, Front Porch, Rear Porch, Screened
Attached Garage true
Garage true
Private Pool No
Building
Lot Description Cul-De-Sac, Greenbelt, In County, Landscaped, Near Golf Course, Private, Street Dead-End
Story 1
Entry Level One
Foundation Slab
Sewer Public Sewer
Water Public
Architectural Style Florida
Structure Type Block,Stucco
New Construction false
Others
Pets Allowed Cats OK, Dogs OK, Number Limit, Yes
HOA Fee Include Common Area Taxes,Pool,Escrow Reserves Fund,Maintenance Structure,Maintenance Grounds,Management,Pest Control,Private Road,Sewer,Water
Senior Community No
Pet Size Medium (36-60 Lbs.)
Ownership Fee Simple
Monthly Total Fees $706
Acceptable Financing Cash, Conventional
Membership Fee Required Required
Listing Terms Cash, Conventional
Num of Pet 1
Special Listing Condition None


Find out why customers are choosing LPT Realty to meet their real estate needs






