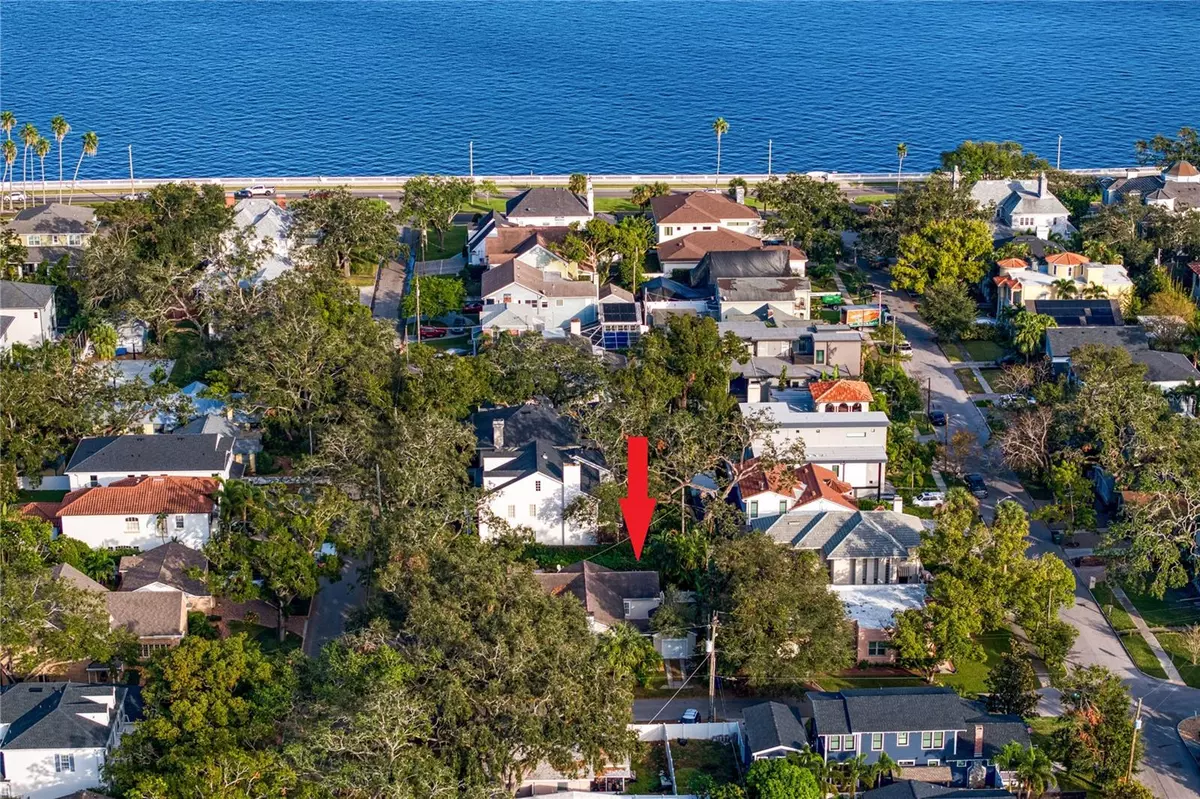
4 Beds
4 Baths
2,270 SqFt
4 Beds
4 Baths
2,270 SqFt
Key Details
Property Type Single Family Home
Sub Type Single Family Residence
Listing Status Active
Purchase Type For Sale
Square Footage 2,270 sqft
Price per Sqft $704
Subdivision Bay City Rev Map
MLS Listing ID TB8320287
Bedrooms 4
Full Baths 4
HOA Y/N No
Originating Board Stellar MLS
Year Built 1941
Annual Tax Amount $16,205
Lot Size 0.270 Acres
Acres 0.27
Lot Dimensions 110x105
Property Description
Location
State FL
County Hillsborough
Community Bay City Rev Map
Zoning RS-60
Interior
Interior Features Ceiling Fans(s), Kitchen/Family Room Combo, Open Floorplan
Heating Central
Cooling Central Air
Flooring Tile, Wood
Fireplaces Type Living Room
Fireplace true
Appliance Dishwasher, Refrigerator
Laundry Inside
Exterior
Exterior Feature Sidewalk
Garage Spaces 1.0
Fence Fenced
Utilities Available Cable Available, Electricity Connected, Sewer Connected, Water Connected
Waterfront false
Roof Type Shingle
Porch Front Porch, Patio, Screened
Attached Garage true
Garage true
Private Pool No
Building
Lot Description Corner Lot, Level
Story 1
Entry Level One
Foundation Crawlspace, Slab
Lot Size Range 1/4 to less than 1/2
Sewer Public Sewer
Water Public, Well
Structure Type Block,Wood Frame,Wood Siding
New Construction false
Schools
Elementary Schools Roosevelt-Hb
Middle Schools Coleman-Hb
High Schools Plant-Hb
Others
Senior Community No
Ownership Fee Simple
Acceptable Financing Cash, Conventional, VA Loan
Listing Terms Cash, Conventional, VA Loan
Special Listing Condition None


Find out why customers are choosing LPT Realty to meet their real estate needs






