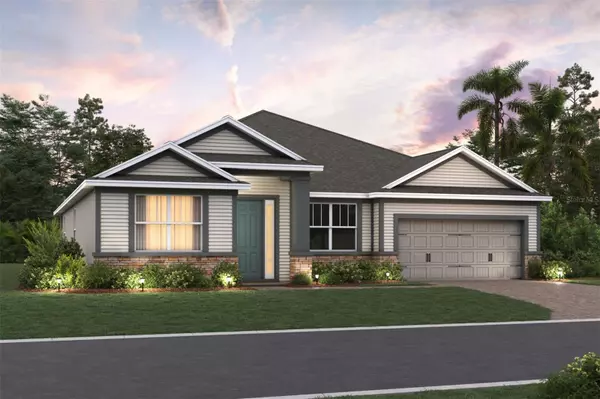
4 Beds
4 Baths
3,006 SqFt
4 Beds
4 Baths
3,006 SqFt
Key Details
Property Type Single Family Home
Sub Type Single Family Residence
Listing Status Active
Purchase Type For Sale
Square Footage 3,006 sqft
Price per Sqft $262
Subdivision Wolf Lake Ranch
MLS Listing ID O6239099
Bedrooms 4
Full Baths 4
HOA Fees $221/mo
HOA Y/N Yes
Originating Board Stellar MLS
Year Built 2024
Annual Tax Amount $9,476
Lot Size 10,890 Sqft
Acres 0.25
Property Description
Location
State FL
County Orange
Community Wolf Lake Ranch
Zoning RES
Rooms
Other Rooms Bonus Room
Interior
Interior Features Eat-in Kitchen, Open Floorplan, PrimaryBedroom Upstairs, Tray Ceiling(s), Walk-In Closet(s)
Heating Central
Cooling Central Air
Flooring Carpet
Fireplace false
Appliance Dishwasher, Gas Water Heater, Microwave, Tankless Water Heater
Laundry Inside, Laundry Room
Exterior
Exterior Feature Irrigation System, Rain Gutters, Sidewalk, Sliding Doors
Garage Driveway, Garage Door Opener
Garage Spaces 2.0
Community Features Community Mailbox, Gated Community - No Guard, No Truck/RV/Motorcycle Parking, Park, Playground, Sidewalks, Special Community Restrictions
Utilities Available Public
Amenities Available Park, Playground
Waterfront false
Roof Type Shingle
Porch Porch
Attached Garage true
Garage true
Private Pool No
Building
Lot Description Sidewalk
Entry Level One
Foundation Slab
Lot Size Range 1/4 to less than 1/2
Builder Name MI Homes
Sewer Public Sewer
Water Public
Structure Type Block,HardiPlank Type,Stucco
New Construction true
Schools
Elementary Schools Wolf Lake Elem
Middle Schools Wolf Lake Middle
High Schools Apopka High
Others
Pets Allowed Yes
Senior Community No
Ownership Fee Simple
Monthly Total Fees $221
Acceptable Financing Cash, Conventional, FHA, VA Loan
Membership Fee Required Required
Listing Terms Cash, Conventional, FHA, VA Loan
Special Listing Condition None


Find out why customers are choosing LPT Realty to meet their real estate needs






