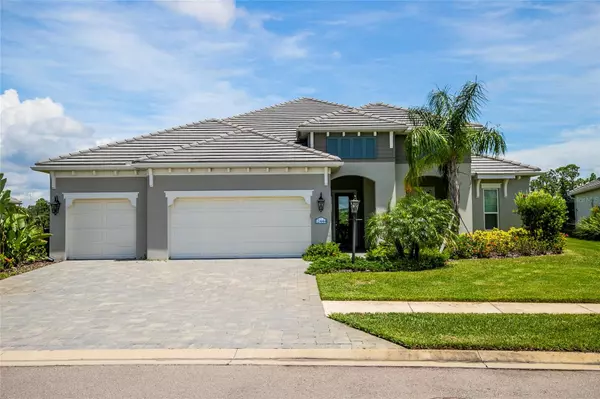
5 Beds
4 Baths
3,706 SqFt
5 Beds
4 Baths
3,706 SqFt
Key Details
Property Type Single Family Home
Sub Type Single Family Residence
Listing Status Active
Purchase Type For Sale
Square Footage 3,706 sqft
Price per Sqft $323
Subdivision Grand Palm Ph 2C
MLS Listing ID A4620680
Bedrooms 5
Full Baths 4
HOA Fees $498/qua
HOA Y/N Yes
Originating Board Stellar MLS
Year Built 2021
Annual Tax Amount $12,071
Lot Size 0.270 Acres
Acres 0.27
Property Description
Location
State FL
County Sarasota
Community Grand Palm Ph 2C
Zoning SAPD
Interior
Interior Features Built-in Features, Ceiling Fans(s), Crown Molding, Dry Bar, Eat-in Kitchen, High Ceilings, Kitchen/Family Room Combo, Open Floorplan, Primary Bedroom Main Floor, Stone Counters, Walk-In Closet(s)
Heating Central
Cooling Central Air
Flooring Carpet, Tile
Fireplace false
Appliance Bar Fridge, Built-In Oven, Dishwasher, Gas Water Heater, Range Hood, Refrigerator, Wine Refrigerator
Laundry Gas Dryer Hookup, Inside, Laundry Room
Exterior
Exterior Feature Hurricane Shutters, Outdoor Grill, Outdoor Kitchen, Sliding Doors
Garage Spaces 3.0
Pool Heated, In Ground
Community Features Clubhouse, Deed Restrictions, Dog Park, Fitness Center, Gated Community - No Guard, Park, Playground, Pool, Sidewalks, Tennis Courts
Utilities Available Cable Connected, Electricity Connected, Public, Sewer Connected
Amenities Available Basketball Court, Pickleball Court(s), Playground, Pool, Recreation Facilities, Trail(s)
Waterfront false
View Y/N Yes
Roof Type Tile
Attached Garage true
Garage true
Private Pool Yes
Building
Story 2
Entry Level Two
Foundation Slab
Lot Size Range 1/4 to less than 1/2
Sewer Public Sewer
Water Public
Structure Type Block
New Construction false
Schools
Elementary Schools Taylor Ranch Elementary
Middle Schools Venice Area Middle
High Schools Venice Senior High
Others
Pets Allowed Cats OK, Dogs OK
HOA Fee Include Pool,Escrow Reserves Fund,Maintenance Grounds,Management,Recreational Facilities
Senior Community No
Ownership Fee Simple
Monthly Total Fees $415
Membership Fee Required Required
Special Listing Condition None


Find out why customers are choosing LPT Realty to meet their real estate needs






