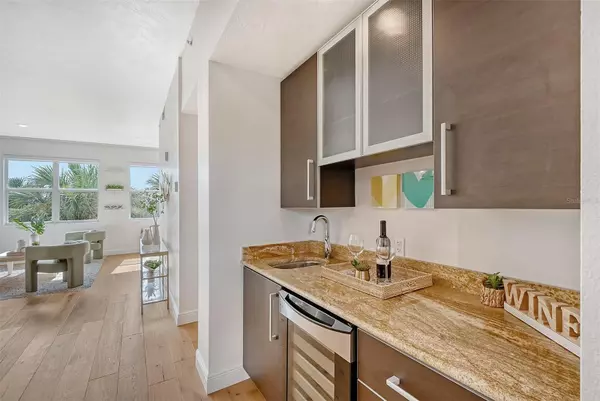
2 Beds
3 Baths
1,475 SqFt
2 Beds
3 Baths
1,475 SqFt
Key Details
Property Type Condo
Sub Type Condominium
Listing Status Active
Purchase Type For Sale
Square Footage 1,475 sqft
Price per Sqft $508
Subdivision 5Th & Central Condo
MLS Listing ID A4619798
Bedrooms 2
Full Baths 2
Half Baths 1
Condo Fees $1,036
HOA Y/N No
Originating Board Stellar MLS
Year Built 2008
Annual Tax Amount $7,856
Lot Size 6,969 Sqft
Acres 0.16
Property Description
The open floor plan enhances the sense of spaciousness, complemented by high-end finishes including designer Italian cabinetry, stainless steel appliances, granite countertops, and a wine bar with refrigerator. Indulge in relaxation with whirlpool bathtubs, oak flooring with sound control barriers, travertine floors in all bathrooms, and soaring ceilings throughout. Recent upgrades include California Closets in both bedrooms, brand-new AC units, a new hot water heater, and remote-controlled blinds.
Nestled within an exclusive boutique condominium building comprising only six residential units, the property features four commercial units on the first floor, two gated entryways, assigned parking in a carport, an elevator, additional storage spaces, and two staircases for added convenience.
Immerse yourself in the vibrant Rosemary Arts District, a locale experiencing a remarkable renaissance with an influx of restaurants and retail establishments. Notable new additions include Wolfies, Arts & Central, Great Heights Creamery, Arts Cafe, and a variety of other dining options set to enhance the area very soon, all complemented by the introduction of the brand-new Rosemary Park. Enjoy proximity to The Bay Sarasota Park, the Van Wezel Performing Arts Hall, and the upcoming Bay Project, all just a short walk away. You’ll also find yourself only three blocks from Whole Foods and four blocks from Main Street, where a plethora of dining and retail options await.
Experience the local culture with the Saturday farmers market, art galleries, opera, and live music throughout downtown and the Rosemary District. Take a leisurely stroll to the Bayfront Park and Marina, and enjoy quick access to Lido Key Beach, just ten minutes across the bridge.
Seize this opportunity to be part of a thriving community where modern living meets urban allure. Welcome home to the Rosemary District!
Location
State FL
County Sarasota
Community 5Th & Central Condo
Zoning DTE
Interior
Interior Features Built-in Features, Ceiling Fans(s), Crown Molding, Dry Bar, High Ceilings, Open Floorplan, PrimaryBedroom Upstairs, Skylight(s), Smart Home, Walk-In Closet(s), Wet Bar, Window Treatments
Heating Central
Cooling Central Air, Humidity Control, Mini-Split Unit(s)
Flooring Tile, Travertine, Wood
Fireplace false
Appliance Bar Fridge, Built-In Oven, Convection Oven, Cooktop, Dishwasher, Disposal, Dryer, Electric Water Heater, Freezer, Ice Maker, Refrigerator, Washer, Wine Refrigerator
Laundry Inside, Laundry Closet
Exterior
Exterior Feature Awning(s), Balcony, Courtyard, Garden, Lighting, Private Mailbox, Rain Gutters, Sidewalk, Sliding Doors, Storage
Community Features Buyer Approval Required, Gated Community - No Guard, Sidewalks
Utilities Available BB/HS Internet Available, Cable Available, Electricity Available, Electricity Connected, Fiber Optics, Sewer Available, Sewer Connected, Street Lights, Water Available, Water Connected
Waterfront false
View City
Roof Type Membrane
Porch Covered
Garage false
Private Pool No
Building
Lot Description City Limits, Near Marina, Private, Sidewalk, Paved
Story 2
Entry Level Two
Foundation Block, Slab
Lot Size Range 0 to less than 1/4
Sewer Public Sewer
Water Public
Structure Type Block,Concrete,Stucco
New Construction false
Others
Pets Allowed Cats OK, Dogs OK, Number Limit
HOA Fee Include Common Area Taxes,Electricity,Escrow Reserves Fund,Insurance,Maintenance Structure,Maintenance Grounds,Maintenance,Management,Pest Control,Trash
Senior Community No
Ownership Condominium
Monthly Total Fees $1, 036
Acceptable Financing Cash, Conventional
Membership Fee Required Required
Listing Terms Cash, Conventional
Num of Pet 2
Special Listing Condition None


Find out why customers are choosing LPT Realty to meet their real estate needs






