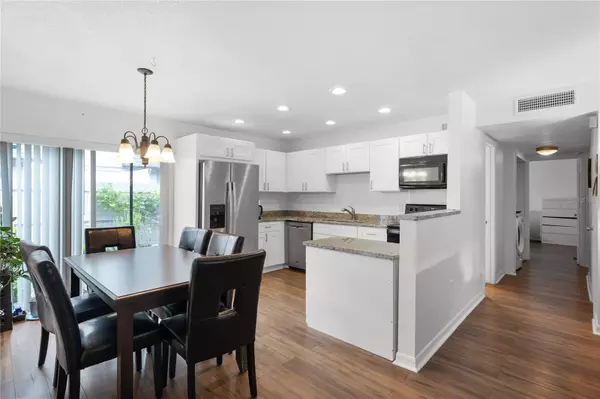
3 Beds
2 Baths
1,302 SqFt
3 Beds
2 Baths
1,302 SqFt
Key Details
Property Type Condo
Sub Type Condominium
Listing Status Active
Purchase Type For Sale
Square Footage 1,302 sqft
Price per Sqft $151
Subdivision Metro/Michigan Park Condo
MLS Listing ID O6226769
Bedrooms 3
Full Baths 2
HOA Fees $530/mo
HOA Y/N Yes
Originating Board Stellar MLS
Year Built 1970
Annual Tax Amount $2,311
Lot Size 871 Sqft
Acres 0.02
Property Description
Recent upgrades include fresh paint and a modern kitchen equipped with newer appliances, including an AC unit, dishwasher, and refrigerator—each less than a year old. The condo’s prime location offers unparalleled convenience, with easy access to major highways, local schools, Orlando International Airport, Downtown Orlando, and world-famous theme parks.
Don’t miss out on this incredible opportunity to own a move-in-ready home that perfectly blends comfort, style, and accessibility. Act fast—this motivated seller is ready to make a deal!
Location
State FL
County Orange
Community Metro/Michigan Park Condo
Zoning R-3B/AN
Interior
Interior Features Kitchen/Family Room Combo, Living Room/Dining Room Combo, Primary Bedroom Main Floor, Solid Surface Counters, Solid Wood Cabinets, Window Treatments
Heating Central
Cooling Central Air
Flooring Laminate, Tile
Fireplace false
Appliance Dishwasher, Disposal, Range Hood, Refrigerator
Laundry Laundry Closet
Exterior
Exterior Feature Sidewalk
Community Features Clubhouse, Gated Community - No Guard, Pool, Sidewalks
Utilities Available BB/HS Internet Available, Cable Available, Water Connected
Waterfront false
Roof Type Shingle
Garage false
Private Pool No
Building
Story 1
Entry Level One
Foundation Block, Slab
Sewer Public Sewer
Water None
Structure Type Block,Stucco
New Construction false
Schools
Elementary Schools Conway Elem
Middle Schools Conway Middle
High Schools Boone High
Others
Pets Allowed Yes
HOA Fee Include Pool,Maintenance Structure,Maintenance Grounds
Senior Community No
Ownership Fee Simple
Monthly Total Fees $530
Acceptable Financing Cash, Conventional
Membership Fee Required Required
Listing Terms Cash, Conventional
Special Listing Condition None


Find out why customers are choosing LPT Realty to meet their real estate needs






