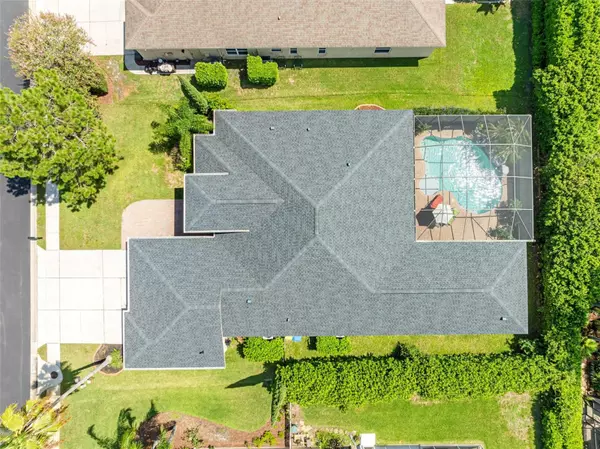
5 Beds
4 Baths
2,944 SqFt
5 Beds
4 Baths
2,944 SqFt
Key Details
Property Type Single Family Home
Sub Type Single Family Residence
Listing Status Pending
Purchase Type For Sale
Square Footage 2,944 sqft
Price per Sqft $247
Subdivision Fox Wood Ph 02
MLS Listing ID U8250831
Bedrooms 5
Full Baths 4
Construction Status Appraisal,Financing,Inspections
HOA Fees $335/qua
HOA Y/N Yes
Originating Board Stellar MLS
Year Built 2004
Annual Tax Amount $5,801
Lot Size 0.260 Acres
Acres 0.26
Property Description
Welcome to your dream oasis! This exquisite 5-bedroom, 4-bathroom contemporary pool home is a true gem, designed for both relaxation and entertainment. Step inside to discover a spacious formal living room, perfect for welcoming guests, and a separate family room that seamlessly flows into the outdoor paradise.
The heart of the home is the beautifully appointed family room, where large windows offer breathtaking views of the expansive screened lanai and sparkling pool. Enjoy sun-soaked afternoons by the pool or unwind to the soothing sounds of the stunning rock face waterfall, creating a serene backdrop for your outdoor gatherings.
The open-concept layout ensures that you’ll never miss a moment, whether you’re hosting a barbecue or enjoying a quiet evening at home. The modern kitchen, offers ample counter space, is a chef’s delight, making meal prep a joy.
Retreat to the spacious bedrooms, each offering comfort and tranquility, with the master suite featuring an en-suite bathroom for added privacy.
This home is not just a residence; it’s a lifestyle. Don’t miss your chance to own this spectacular property, where every day feels like a vacation. Schedule your private showing today and experience the perfect blend of luxury and comfort
!PRICE REDUCED! Seller is motivated! NOTE: Both roof and a/c systems have been replaced within the last year.
Location
State FL
County Pasco
Community Fox Wood Ph 02
Zoning MPUD
Interior
Interior Features Attic Ventilator, Coffered Ceiling(s), Crown Molding, Eat-in Kitchen, High Ceilings, Kitchen/Family Room Combo, L Dining, Open Floorplan, Primary Bedroom Main Floor, Solid Surface Counters, Stone Counters, Tray Ceiling(s), Walk-In Closet(s)
Heating Central, Electric, Heat Pump
Cooling Central Air
Flooring Ceramic Tile, Wood
Fireplace false
Appliance Dishwasher, Disposal, Electric Water Heater, Exhaust Fan, Microwave, Range, Refrigerator
Laundry Corridor Access, Inside, Laundry Room
Exterior
Exterior Feature Dog Run, Irrigation System, Lighting, Rain Gutters, Sidewalk
Garage Spaces 3.0
Pool Gunite, In Ground, Pool Sweep, Screen Enclosure
Utilities Available Cable Available, Cable Connected, Electricity Connected, Fire Hydrant, Public, Sewer Connected, Underground Utilities, Water Connected
Waterfront false
Roof Type Shingle
Attached Garage true
Garage true
Private Pool Yes
Building
Story 1
Entry Level One
Foundation Slab
Lot Size Range 1/4 to less than 1/2
Sewer Public Sewer
Water None
Structure Type Block,Stucco
New Construction false
Construction Status Appraisal,Financing,Inspections
Schools
Elementary Schools Trinity Elementary-Po
Middle Schools Seven Springs Middle-Po
High Schools J.W. Mitchell High-Po
Others
Pets Allowed Yes
Senior Community No
Ownership Fee Simple
Monthly Total Fees $200
Acceptable Financing Cash, Conventional, FHA, VA Loan
Listing Terms Cash, Conventional, FHA, VA Loan
Special Listing Condition None


Find out why customers are choosing LPT Realty to meet their real estate needs






