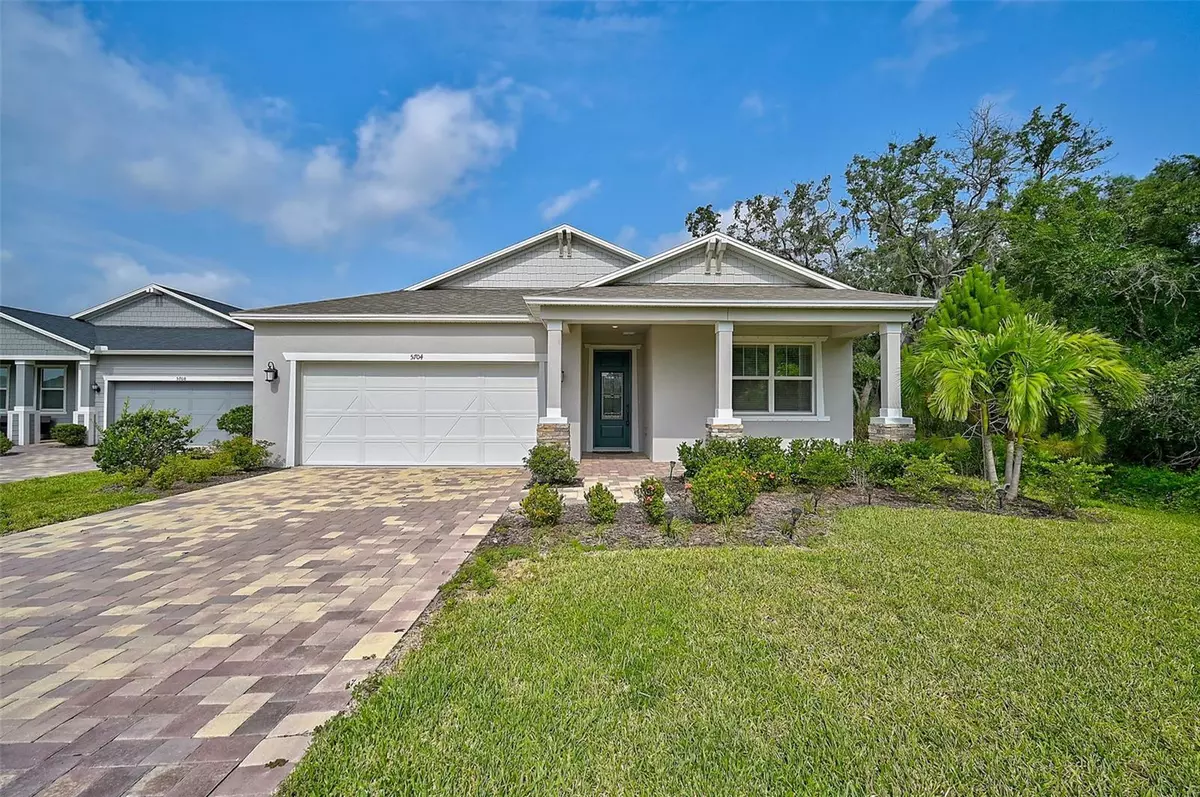
4 Beds
2 Baths
2,006 SqFt
4 Beds
2 Baths
2,006 SqFt
Key Details
Property Type Single Family Home
Sub Type Single Family Residence
Listing Status Pending
Purchase Type For Sale
Square Footage 2,006 sqft
Price per Sqft $249
Subdivision Avaunce
MLS Listing ID A4610551
Bedrooms 4
Full Baths 2
Construction Status Financing,Inspections
HOA Fees $124/mo
HOA Y/N Yes
Originating Board Stellar MLS
Year Built 2022
Annual Tax Amount $5,072
Lot Size 8,712 Sqft
Acres 0.2
Property Description
Upon entering, you'll be greeted by a charming front porch and an extended paver driveway. Inside, the home features an open floor plan with high ceilings and windows that flood the space with natural light. The main living areas showcase luxury vinyl flooring, creating a warm and inviting ambiance. Surround sound in the living room to create those perfect movie nights. All while a smart thermostat keeps your new abode as cozy as you need it to be.
The large kitchen is a chef's dream, boasting modern granite countertops, stainless steel refrigerator, microwave, double range, dark fingerprint-less dishwasher, an abundance of cabinets with soft close drawers, and a large island that opens to the living and dining rooms. Perfect for entertaining guests or enjoying family meals together.
Step outside to the covered lanai, where you can relax and unwind while enjoying the beautiful water views and large grassy yard. The home's split bedroom plan offers privacy, with spacious secondary bedrooms and a luxurious primary suite. The primary suite features a walk-in closet with custom shelving, quartz countertops with double sinks, and a walk-in shower and separate tub.
This Energy Star Qualified Smart Home is located in the highly desirable Lakewood Ranch community of Bradenton, with low HOA fees and no CDD fees. Residents will enjoy close proximity to excellent schools, supermarkets, shopping, golf courses, and fine dining options. Additionally, the fabulous Gulf beaches and Anna Maria Island are just around 20 miles away.
The Avaunce community offers a community pool and is conveniently located near Lakewood Ranch downtown, as well as near the newly opened Lakewood Ranch Library, providing access to an abundance of dining options, scenic walking trails, and excellent schools. With its proximity to I-75, beaches, shopping destinations, the Sports Campus, libraries, customized education facilities, and major cities like Sarasota and Tampa, this home offers the perfect blend of luxury, convenience, and lifestyle.
Location
State FL
County Manatee
Community Avaunce
Zoning 5DS15
Direction E
Rooms
Other Rooms Great Room
Interior
Interior Features Ceiling Fans(s), High Ceilings, Living Room/Dining Room Combo, Open Floorplan, Solid Surface Counters, Stone Counters, Thermostat, Tray Ceiling(s), Walk-In Closet(s), Window Treatments
Heating Central, Electric, Exhaust Fan
Cooling Central Air
Flooring Carpet, Ceramic Tile, Epoxy, Vinyl
Furnishings Unfurnished
Fireplace false
Appliance Convection Oven, Dishwasher, Disposal, Dryer, Electric Water Heater, Microwave, Range Hood, Refrigerator, Washer
Laundry Inside, Laundry Room
Exterior
Exterior Feature Hurricane Shutters, Lighting, Sidewalk, Sliding Doors
Garage Driveway, Garage Door Opener
Garage Spaces 2.0
Community Features Association Recreation - Owned, Community Mailbox, Irrigation-Reclaimed Water, Pool, Sidewalks
Utilities Available Electricity Connected, Sewer Connected, Sprinkler Recycled, Sprinkler Well, Underground Utilities, Water Connected
Amenities Available Gated, Maintenance, Pool
Waterfront false
View Y/N Yes
Water Access Yes
Water Access Desc Pond
View Trees/Woods, Water
Roof Type Shingle
Porch Covered, Front Porch, Patio, Rear Porch
Attached Garage true
Garage true
Private Pool No
Building
Lot Description Cul-De-Sac, Near Golf Course, Sidewalk, Street Dead-End, Paved
Entry Level One
Foundation Slab
Lot Size Range 0 to less than 1/4
Sewer Public Sewer
Water Public
Architectural Style Ranch, Traditional
Structure Type Block,Concrete,Stucco
New Construction false
Construction Status Financing,Inspections
Others
Pets Allowed Yes
Senior Community No
Ownership Fee Simple
Monthly Total Fees $124
Membership Fee Required Required
Special Listing Condition None


Find out why customers are choosing LPT Realty to meet their real estate needs






