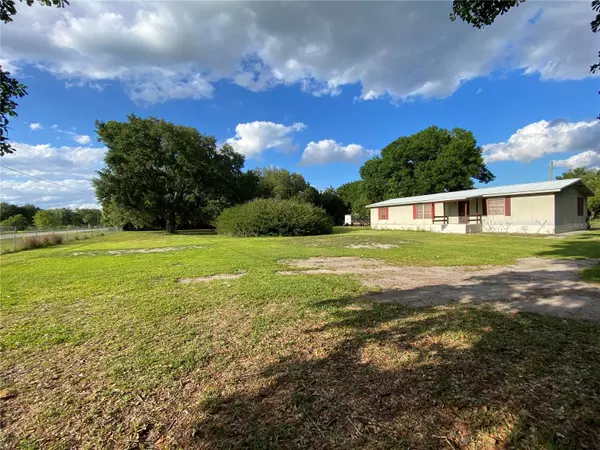
3 Beds
2 Baths
1,568 SqFt
3 Beds
2 Baths
1,568 SqFt
Key Details
Property Type Manufactured Home
Sub Type Manufactured Home - Post 1977
Listing Status Pending
Purchase Type For Sale
Square Footage 1,568 sqft
Price per Sqft $484
Subdivision Bluegrass Estates Unit 1
MLS Listing ID S5103589
Bedrooms 3
Full Baths 2
Construction Status Other Contract Contingencies
HOA Y/N No
Originating Board Stellar MLS
Year Built 1980
Annual Tax Amount $2,053
Lot Size 5.010 Acres
Acres 5.01
Property Description
FIVE ACRES PROPERTY; Zoned Agricultural/Residential. Doubled wide Manufacture Home 3 bedrooms, 2 bathrooms, separate laundry area, renovated kitchen cabinets; opened big space between living and dining area to entertained your guests and family; enclosed porch in the back is 240 sq ft, metal roof was replaced in 2017; Outside you find a detached workshop and 2-3 carports to cover your vehicles; additional carport to cover your boat, lawn mower, UTV and other equipment. Well and Water purifying system is located inside of the workshop. Septic tank is by the left side of the house. Nestled within the Property there is a man made and natural water source pond with fishes and a living eco system.
Location
State FL
County Osceola
Community Bluegrass Estates Unit 1
Zoning OAC
Interior
Interior Features Ceiling Fans(s), Eat-in Kitchen, Living Room/Dining Room Combo, Open Floorplan, Skylight(s), Solid Wood Cabinets, Split Bedroom, Walk-In Closet(s), Window Treatments
Heating Central, Electric
Cooling Central Air
Flooring Carpet, Vinyl
Furnishings Unfurnished
Fireplace false
Appliance Dryer, Electric Water Heater, Range, Refrigerator, Washer, Water Filtration System
Laundry Electric Dryer Hookup, Laundry Room, Washer Hookup
Exterior
Exterior Feature Lighting, Sidewalk, Storage
Garage Boat, Driveway, Parking Pad
Fence Barbed Wire, Board, Chain Link
Utilities Available Electricity Connected, Underground Utilities
Waterfront false
Water Access Yes
Water Access Desc Pond
Roof Type Metal,Roof Over
Porch Covered, Front Porch, Rear Porch, Screened
Attached Garage false
Garage false
Private Pool No
Building
Lot Description Cleared, Corner Lot, In County, Oversized Lot, Pasture, Paved, Zoned for Horses
Story 1
Entry Level One
Foundation Crawlspace
Lot Size Range 5 to less than 10
Sewer Septic Tank
Water Well
Structure Type Wood Frame
New Construction false
Construction Status Other Contract Contingencies
Others
Pets Allowed Cats OK, Dogs OK
Senior Community No
Ownership Fee Simple
Acceptable Financing Cash, Conventional, FHA
Horse Property None
Listing Terms Cash, Conventional, FHA
Num of Pet 10+
Special Listing Condition None


Find out why customers are choosing LPT Realty to meet their real estate needs






